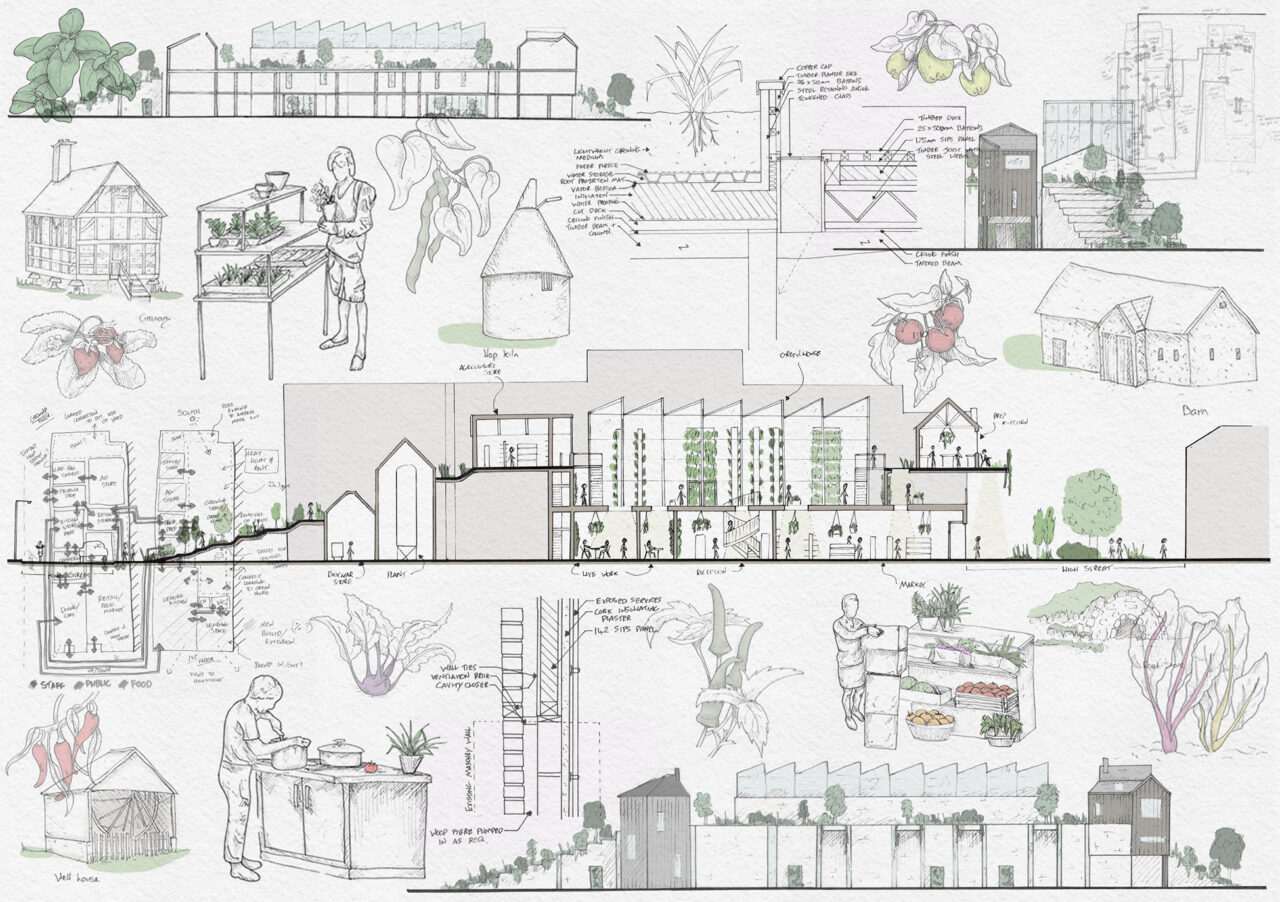









'Dudley's Home farm' Long Section - Taking inspiration from layers in the soil, the foundation of growth, lighting levels diminish descending from the surface.
'Dudley's Home Farm' Short Sections - Natural light enters through slim ‘cracks’ in the building skin and floods in from cave-like voids created by the storey spanning greenhouse.
'Dudley's Home Farm' Elevations - Taking note of traditional farming vernacular and working with the existing building fabric the proposal grows from additions of reclaimed materials.
'Dudley's Home Farm' Approach from the high-street - The project aims to distinctly disrupt the high-street with a landscape that interrupts the built flow, traversing front to back with growing and community activity.
'Dudley's Home Farm' Principle of closed loop food production -
'Dudley's Home Farm' Rooftop Farming Detail - The rooftop landscape features a planted edible ‘street’ for producing crops. Light filters around the sides of the planting to penetrate the spaces below.
'Dudley's Home Farm' Model Photographs - Exploration of the building construction and light manipulation.
'Dudley's Home Farm' Building Systems - The building is primarily powered by a biomass/biochar boiler system. This processes agricultural, food and sewage waste into soil improving biochar and energy.
'Dudley's Home Farm' Design Process -
'Dudley's Home Farm' Sketch Development Work -