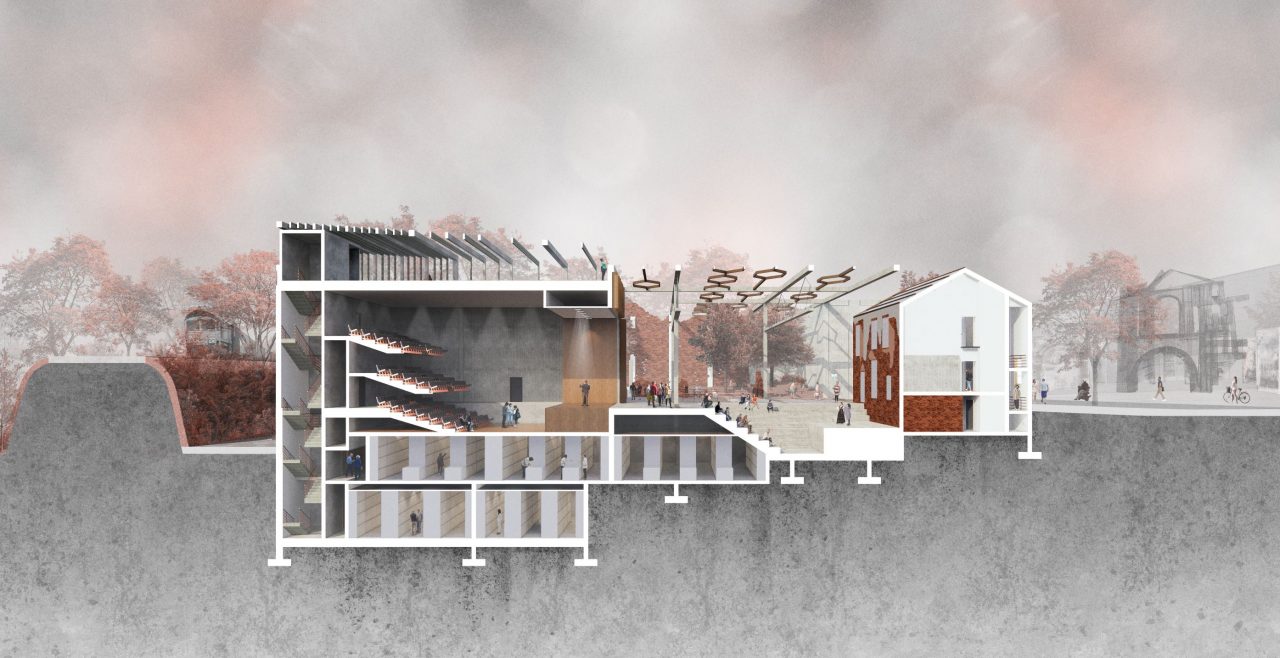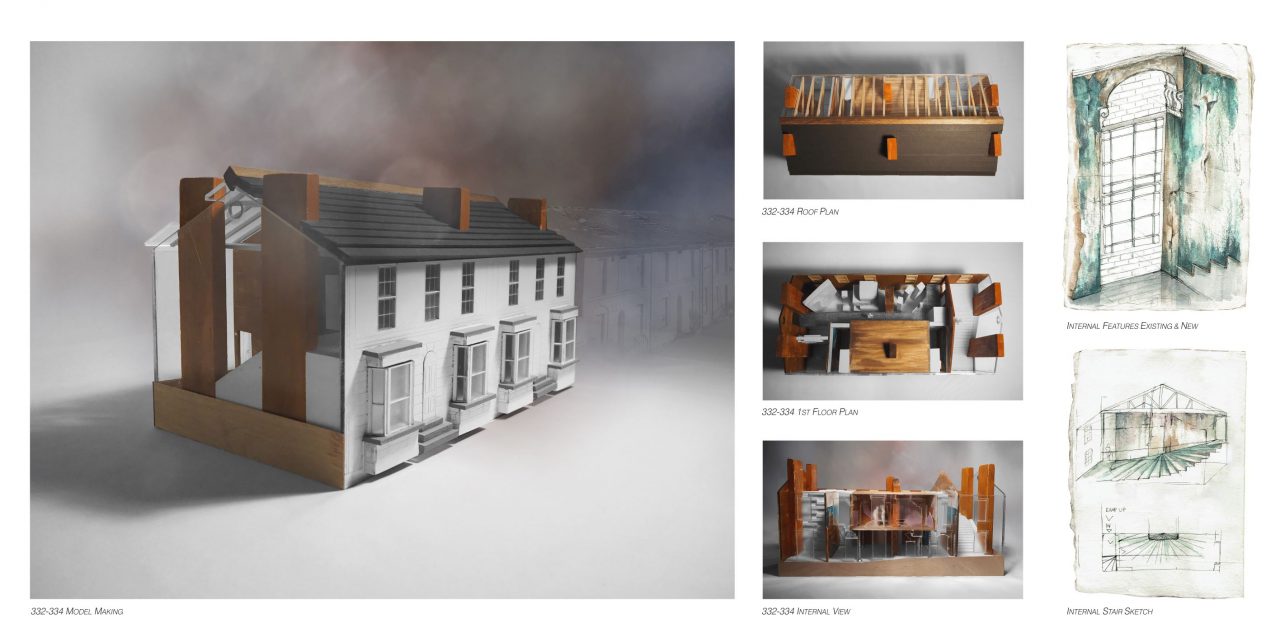Class of 2021










Identity Revival - ‘Lost artefacts through destruction’ photomontage and timeline of public spaces lost during WWII
Identity Revival - Civic Fragment and Identity Revival Monoliths
Identity Revival - Existing derelict buildings spatial repurposing concept
Identity Revival - Archive culture centre proposed site plan and floor plans
Identity Revival - Atmospheric perspective section in context
Identity Revival - Proposed Partial Elevation
Identity Revival - Amphitheatre and Storytelling Gardens
Identity Revival - 332-334 Model making and design development sketches
Identity Revival - 332-334 East Elevation, dilapidation as the storyteller
Identity Revival - Environmental strategy section
1
/ 10
Similar Profiles
Class of 2021
Ellie Wheeldon
Architecture and Design
Class of 2021
Euan Thorpe
Architecture and Design
Class of 2021