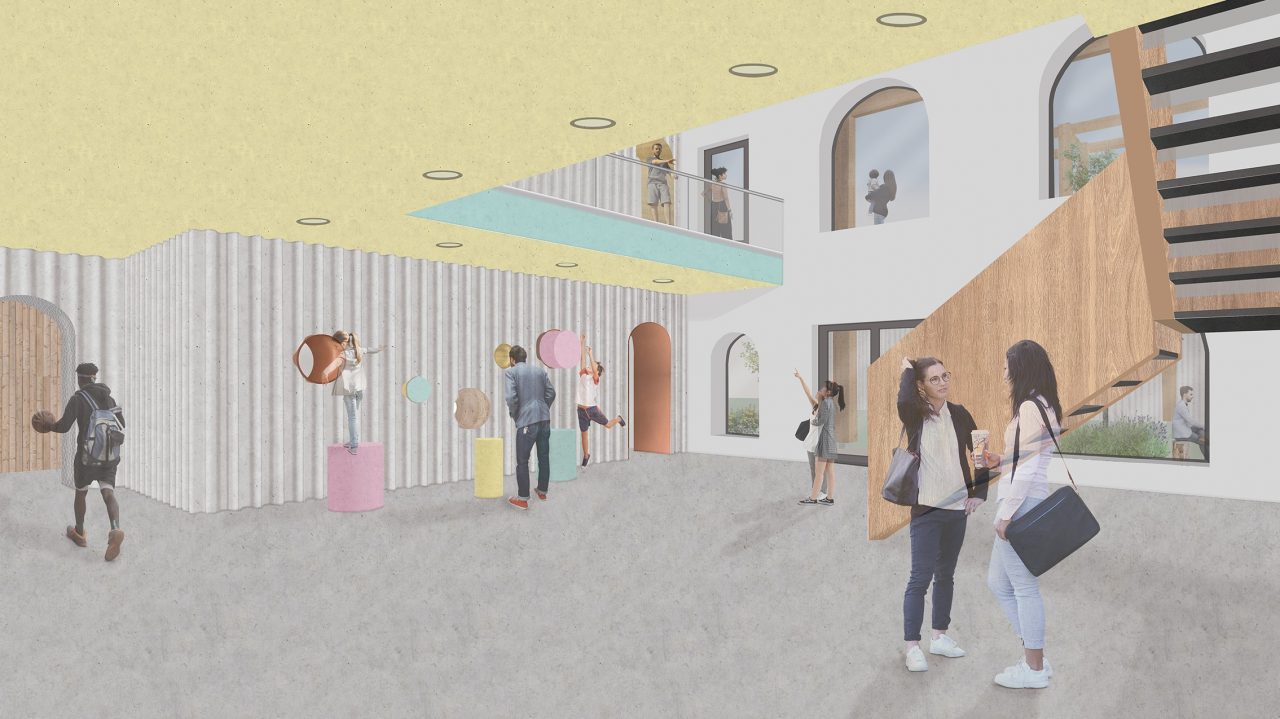









Atrium Visual - Atrium visual showing how people can play and interact with the Play Wall.
Event Space Visual - The multifunctional event space if fairly informal and can be used for a range of community gatherings.
Exterior Visual - View from Mosely Road
Workshop Visual - Views into the workshop space from the first floor
The Play Wall Exploded Isometric - Diagram showing the path the Play Wall takes on each floor and how it might be interacted with or inhabited.
Elevations -
Long Section - Section through event space, courtyard and atrium
Environmental Section - Section highlighting the Passivhaus strategy and other environmental considerations of the design
Full Height Section -
Perspective Section - Section through games court, a key space which can be viewed into from above, and the courtyard area.