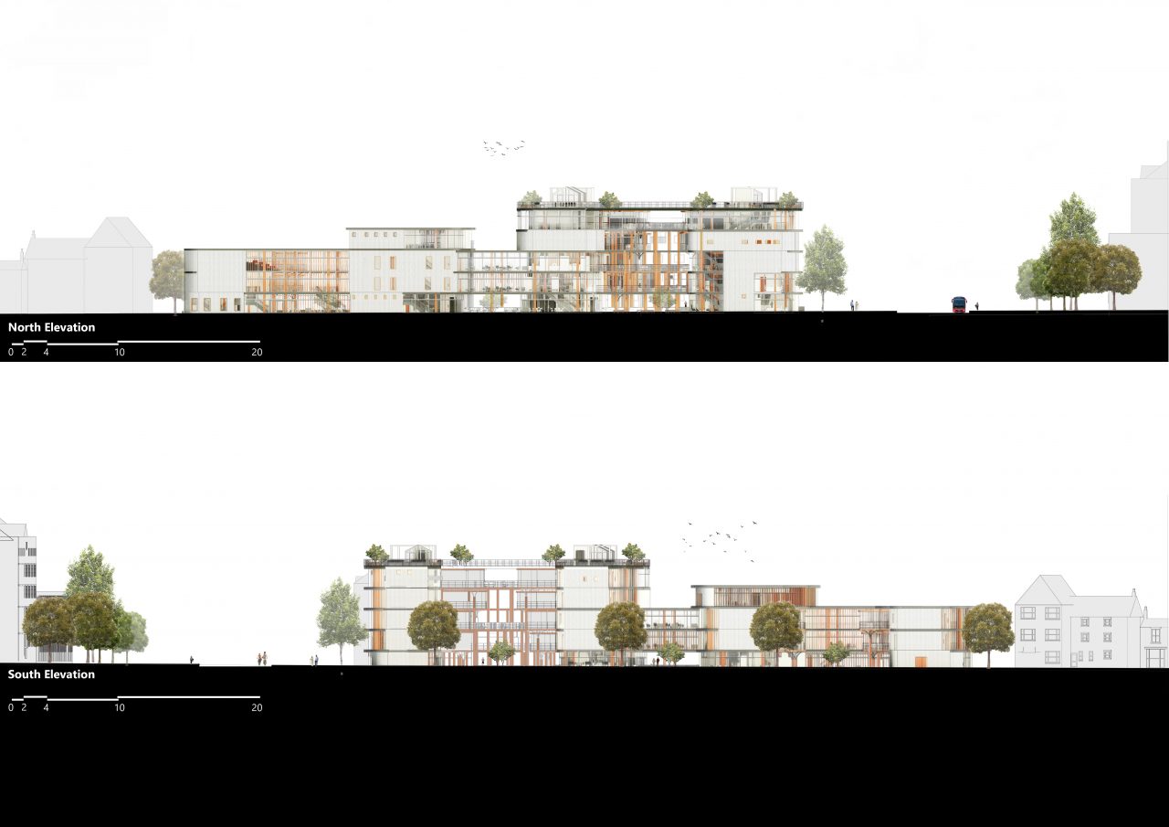
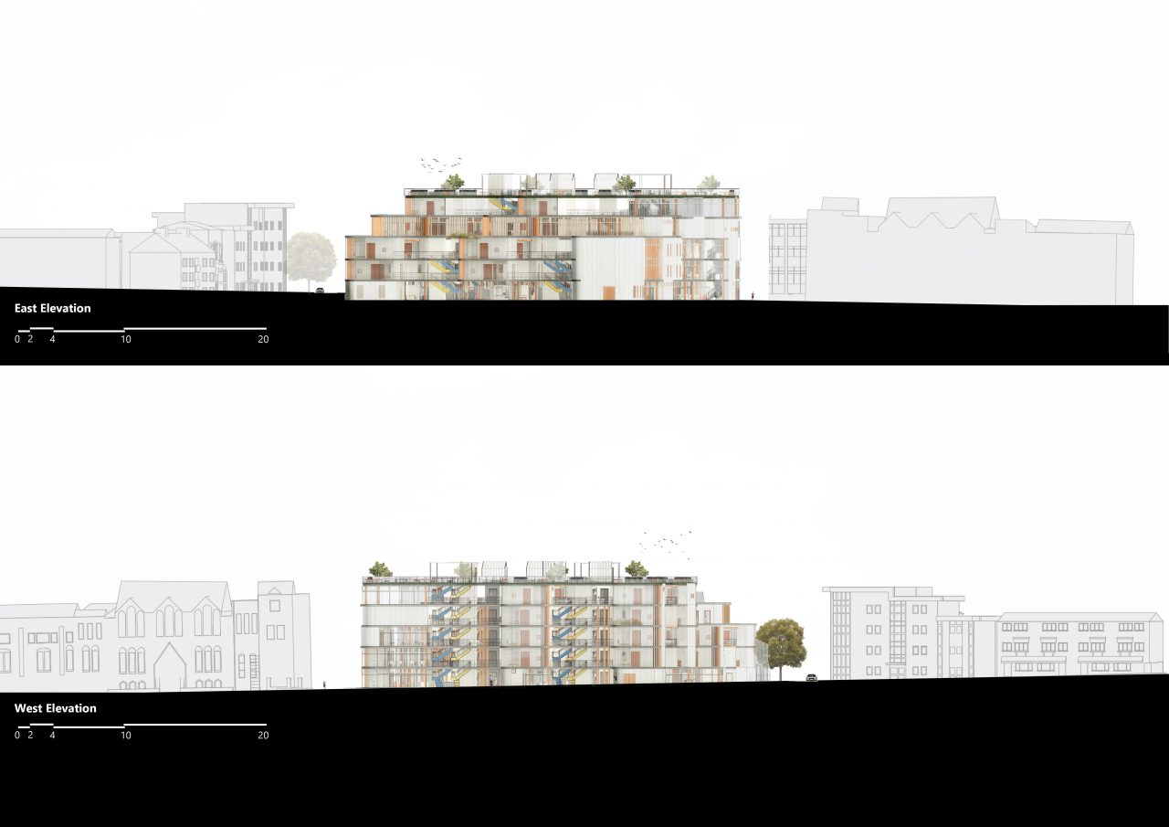
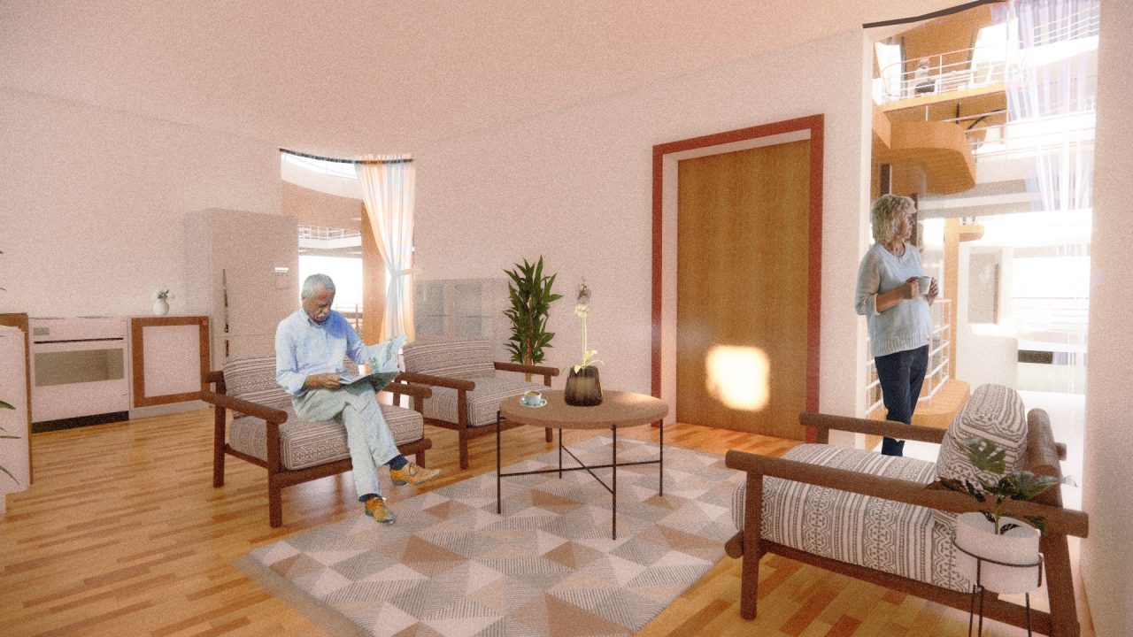
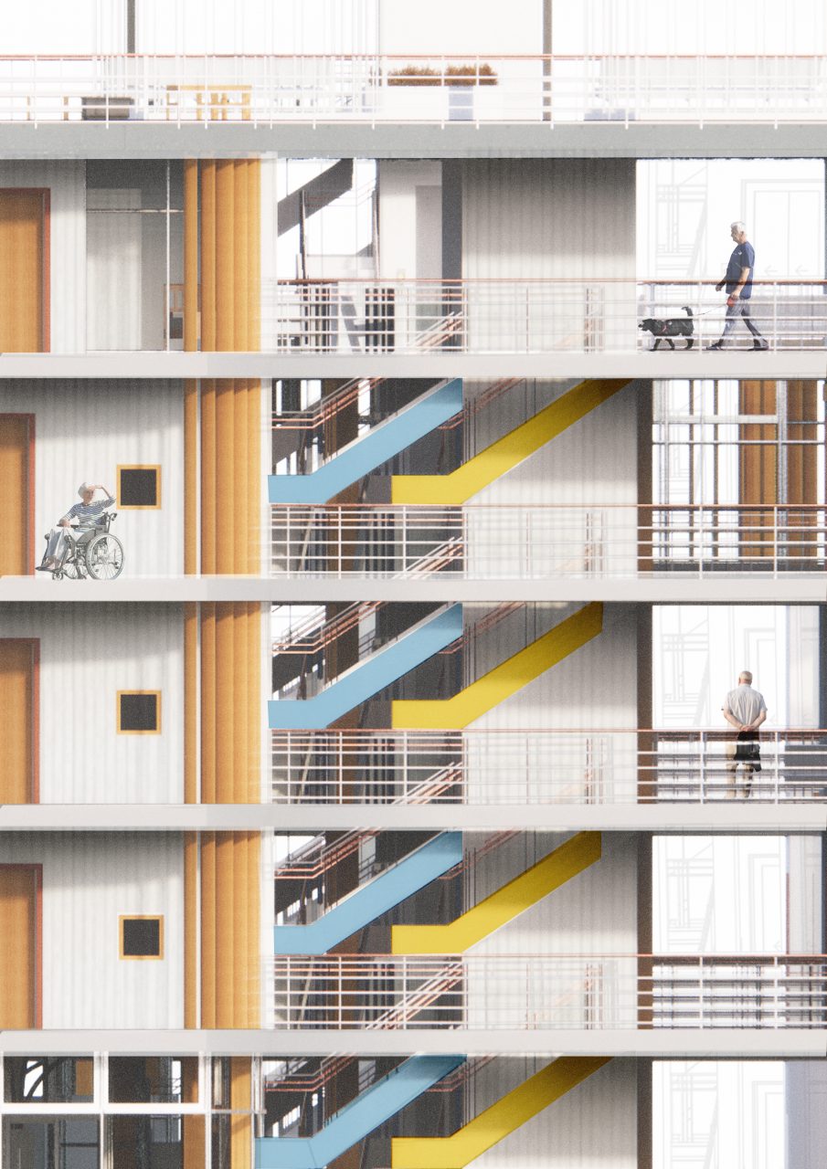
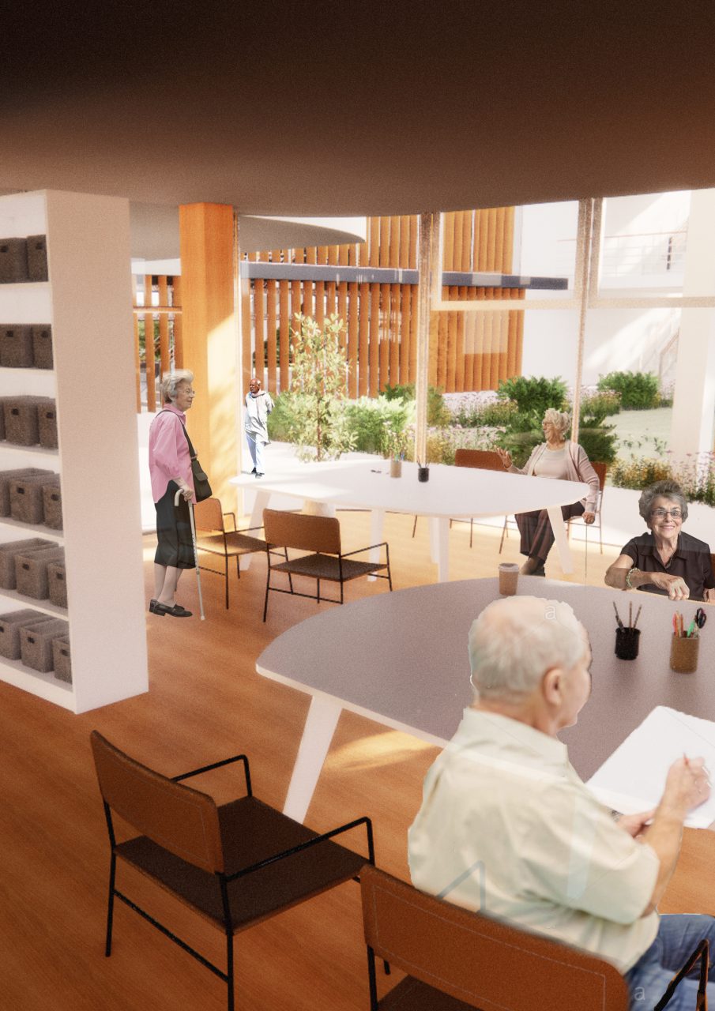
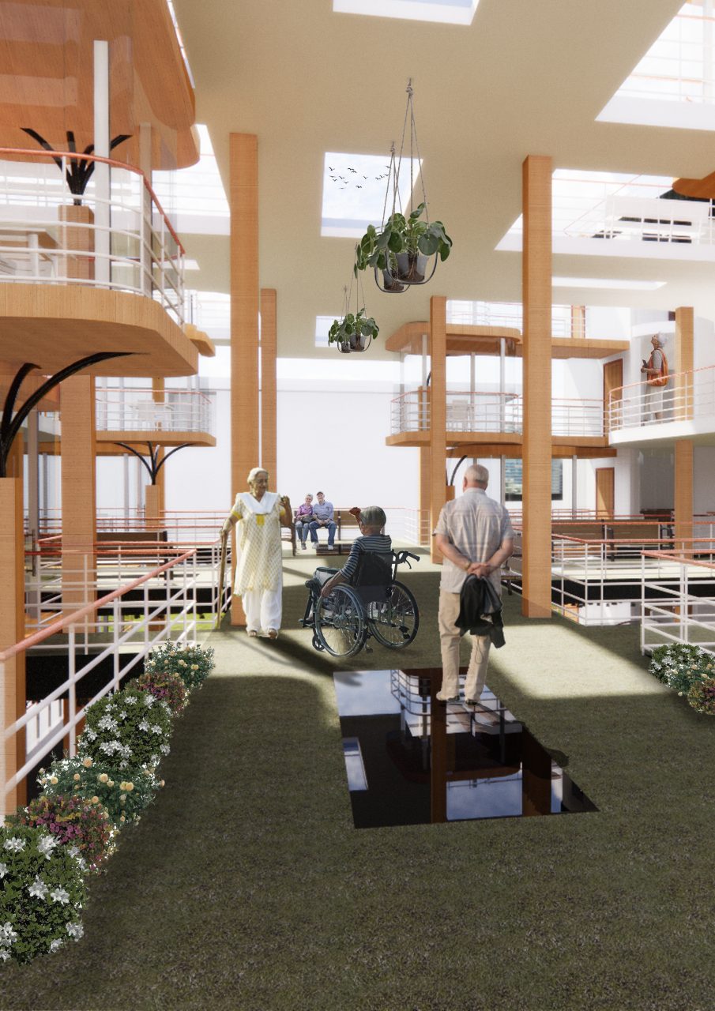
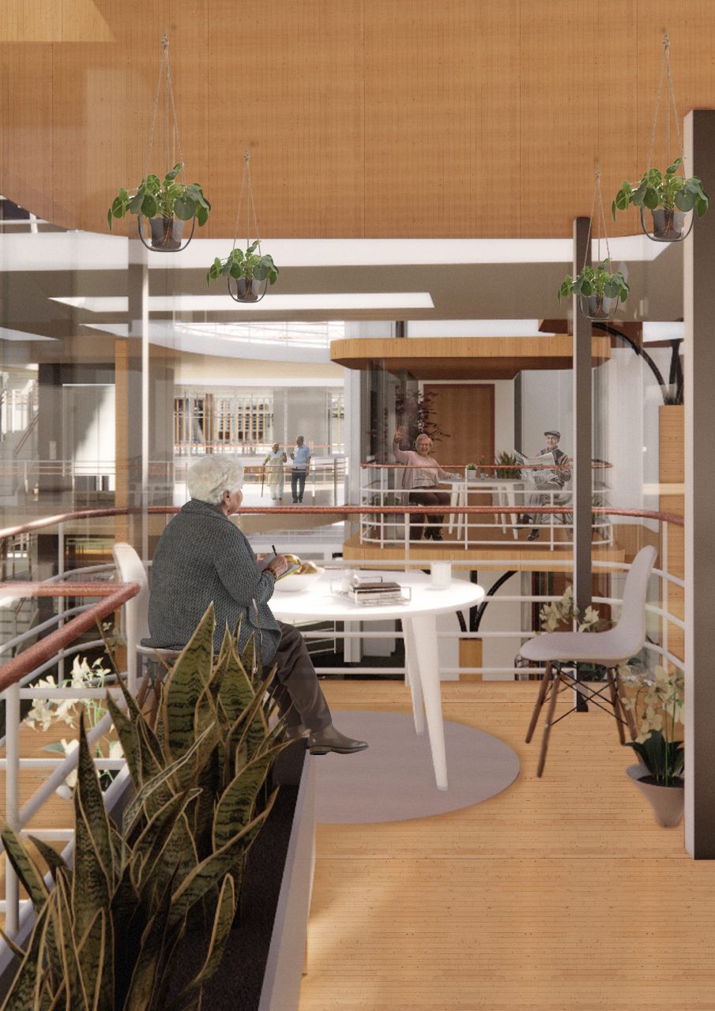
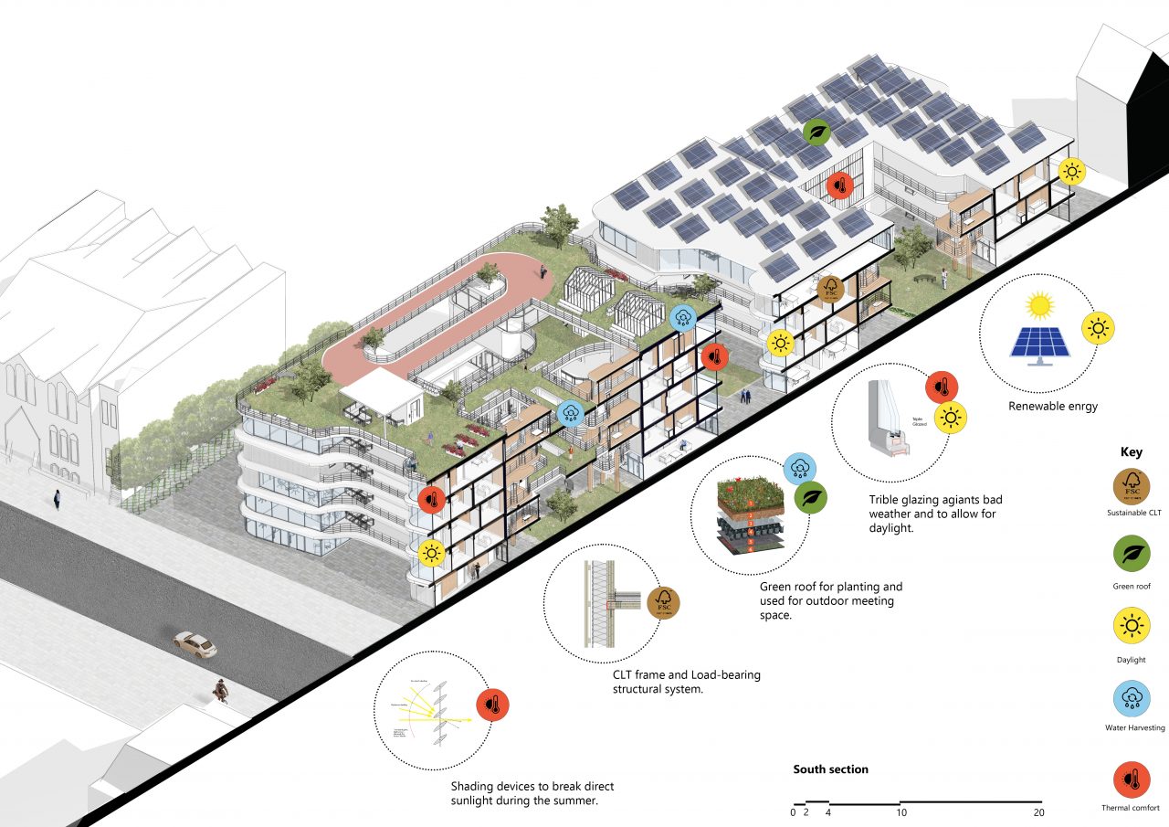
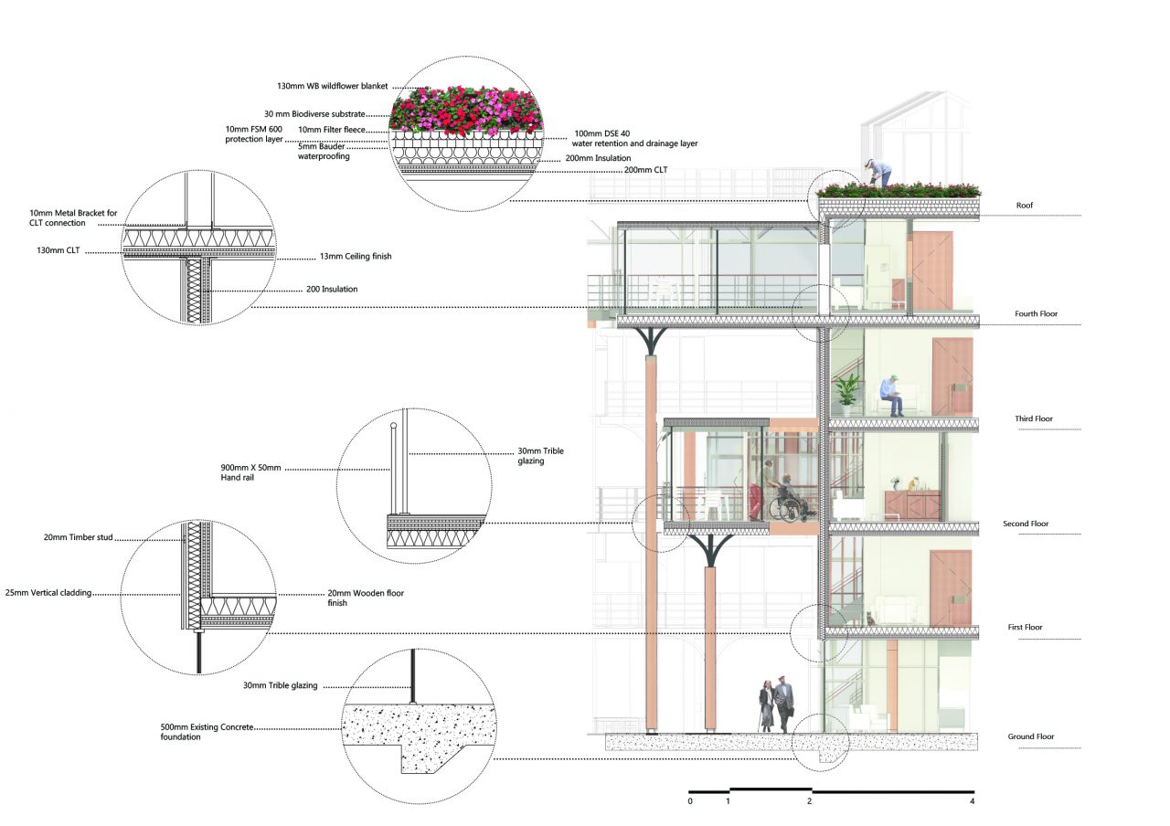
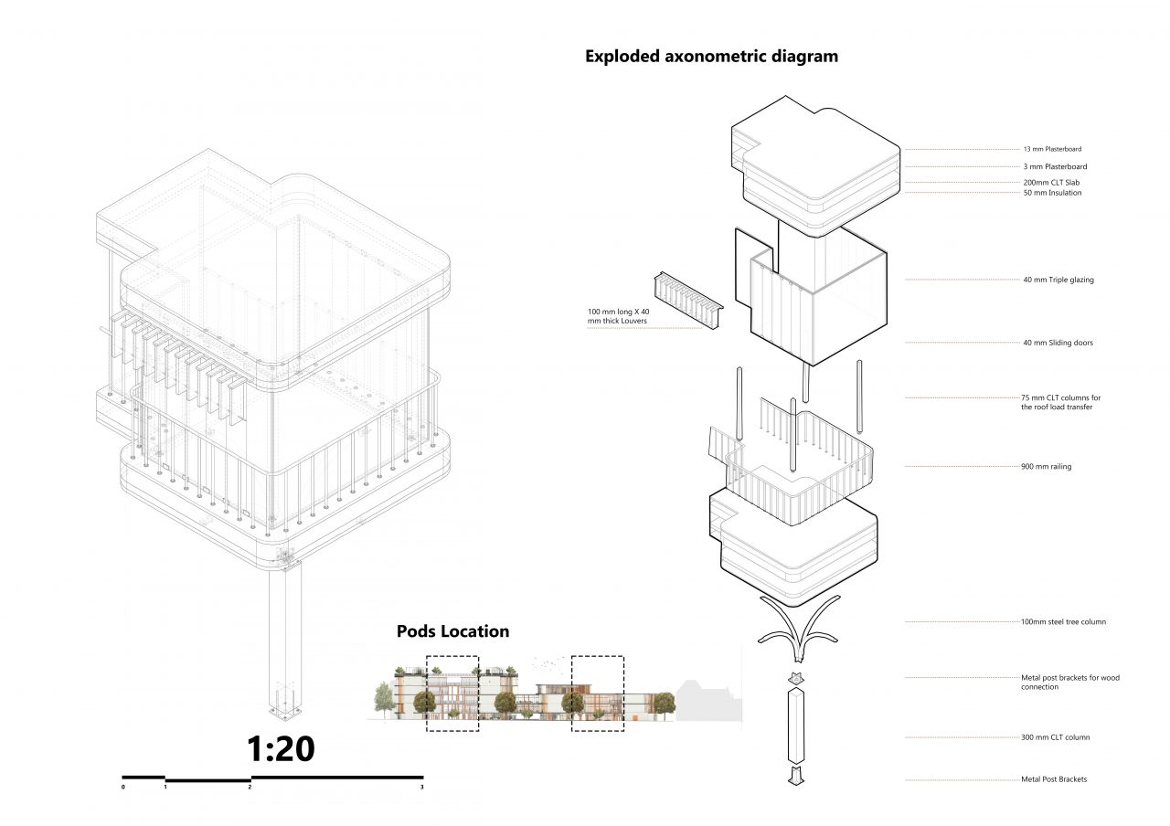
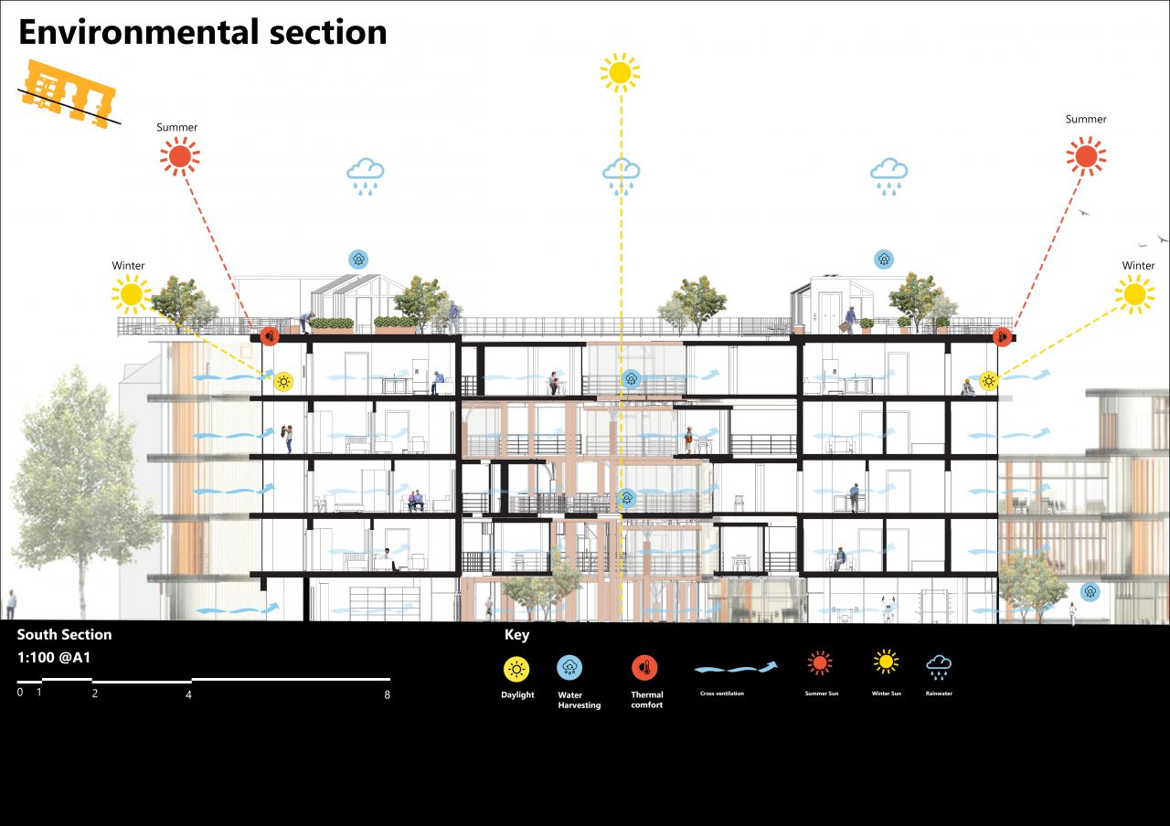
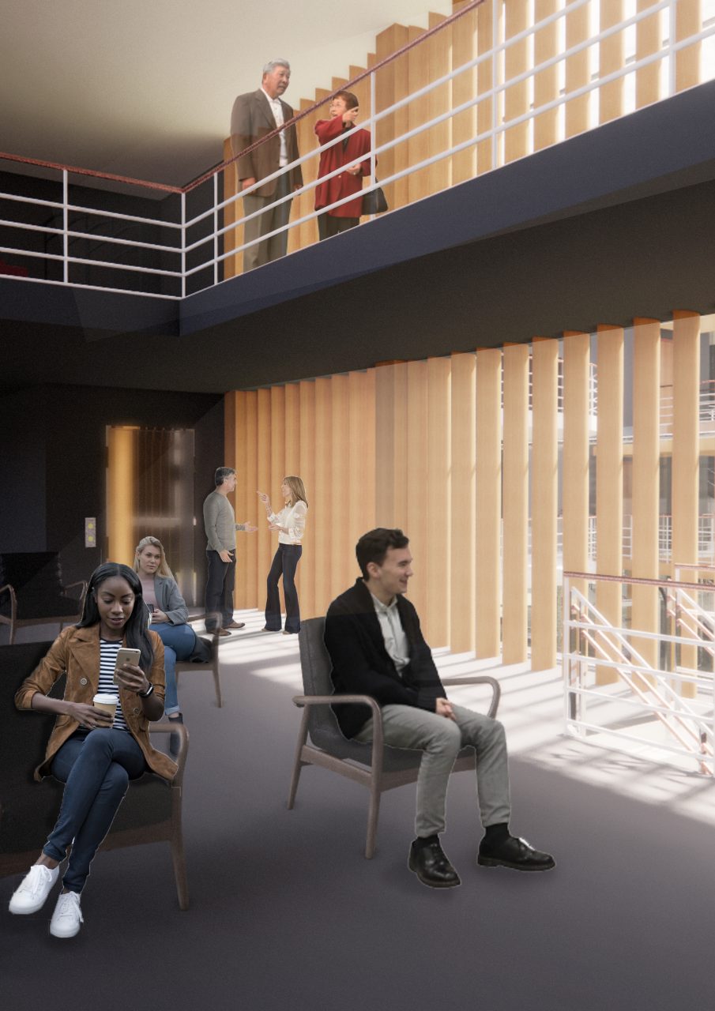
North & South Elevation -
East & West Elevations -
Couples Unit Internal Visual - The project has a variation of single, couples & two bed units and the image shows a couple's unit internal visual.
Circulation Visual - Showing location of circulation and the one-way circulation system I have created to keep the users safe and avoid clashing over circulation . Yellow represents going up (stairs) while blue represents going down.
Workshop visual - Image showing a place of an indoor physical connection, which is the workshop. A place where the resident can pursue their hobbies, connect and get to know each other.
Middle Platform Visual - A middle platform in-between living units to facilitate outdoor physical connection which is an area that is passively ventilated.
The Dining Pods - The dining pods are a space for visual connection as it allows the neighbors to connect visually while eating so the feel as if they are eating together.
Ecological Section - The section shows the sustainability of the building and it's respond to the environmental aspects.
Wall detail - Wall detail showing the different walls build up.
Dining Pod (element) -
Environmental section - Section in respond to environmental factors.
Auditorium Visual - A place of physical connection between the residents (elderly) and the rest of the community.