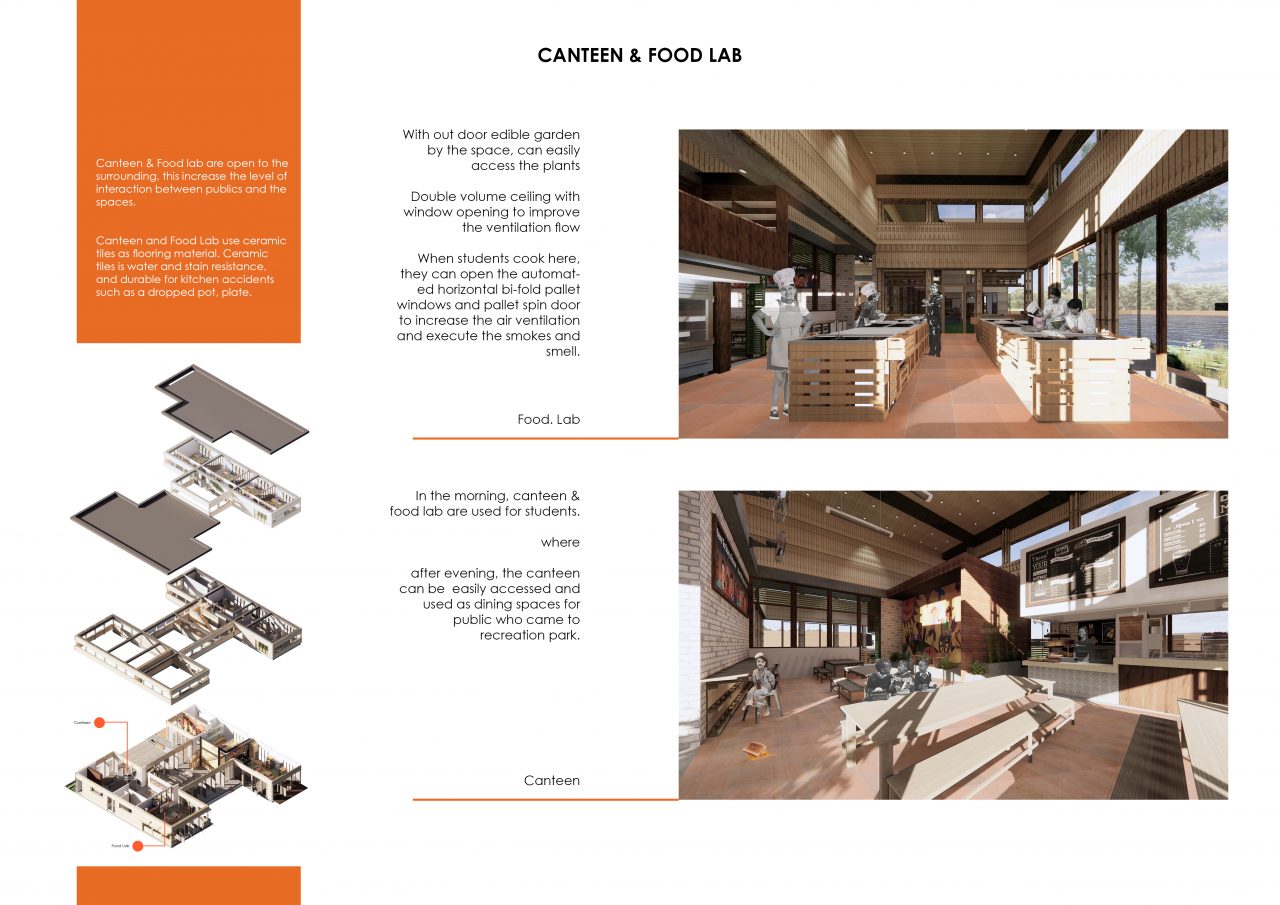














Patterns of Inhabitants - To address the living patterns of immigrant community within the site of Selayang Pasar Borong.
Section A-A' - To show the vibrancy of the spaces are layout accordingly. The one require quiet and focus are placed on higher and left area of the building, whereas canteen is near to the exciting parks and playground.
Design Strategies - project proposing and initiating different levels of participation among the community, the project - Rapat Fuge emphasis on schools, social spaces and community workers, has finally operated and welcomes the immigrants with open doors.
1:200 Site plan -
1:150 Ground Floor plan -
1:150 First Floor plan -
1:150 Second Floor plan -
Rapatfugee Chronicles -
Rapatfugee Chronicles -
Multipurpose Hall -
Multipurpose Hall -
Canteen & Food-lab -
Activity Deck -
Classroom -
Pallet Catalogues -
Rapatfugee Storybooks - project proposing and initiating different levels of participation among the community, the project - Rapat Fuge emphasis on schools, social spaces and community workers, has finally operated and welcomes the immigrants with open doors.