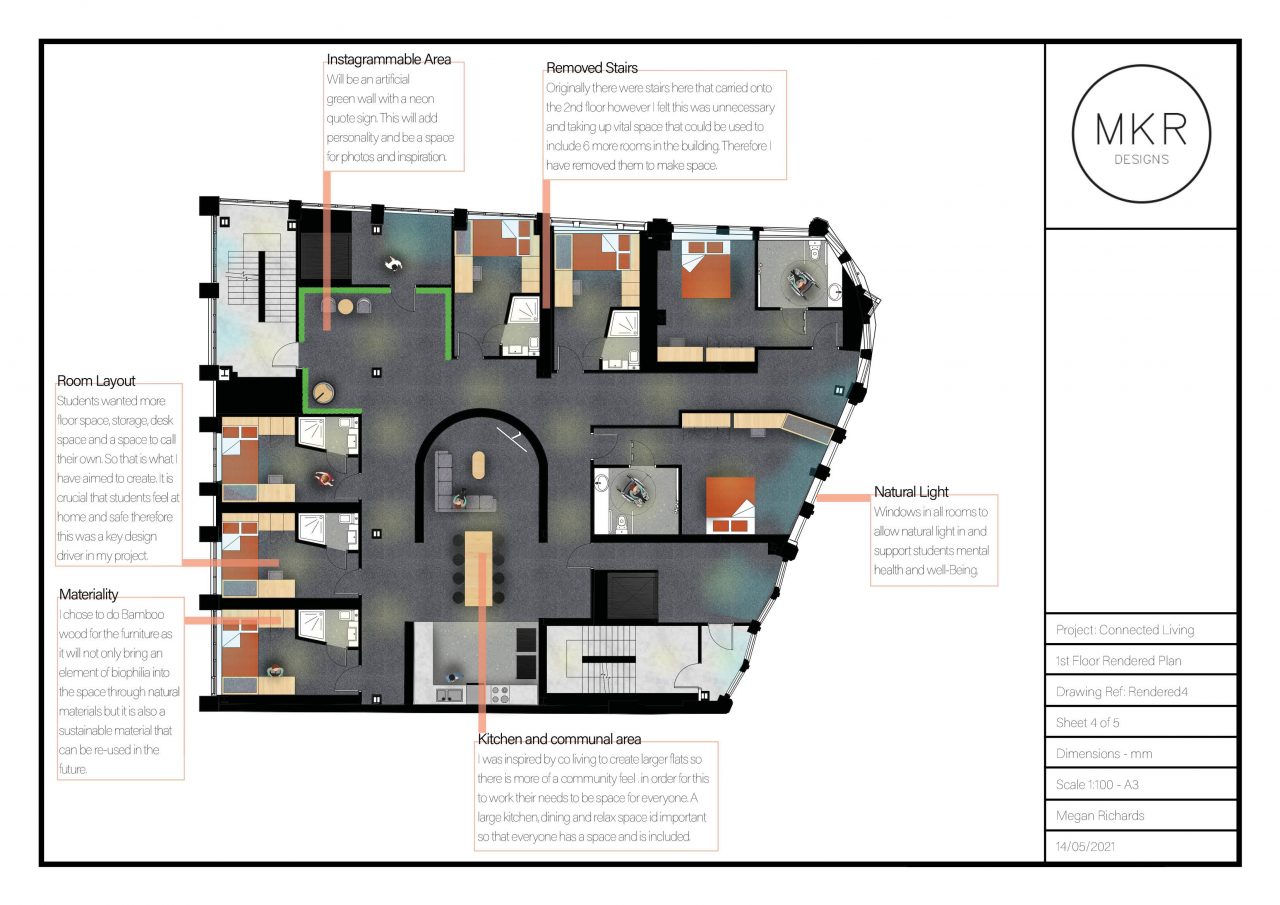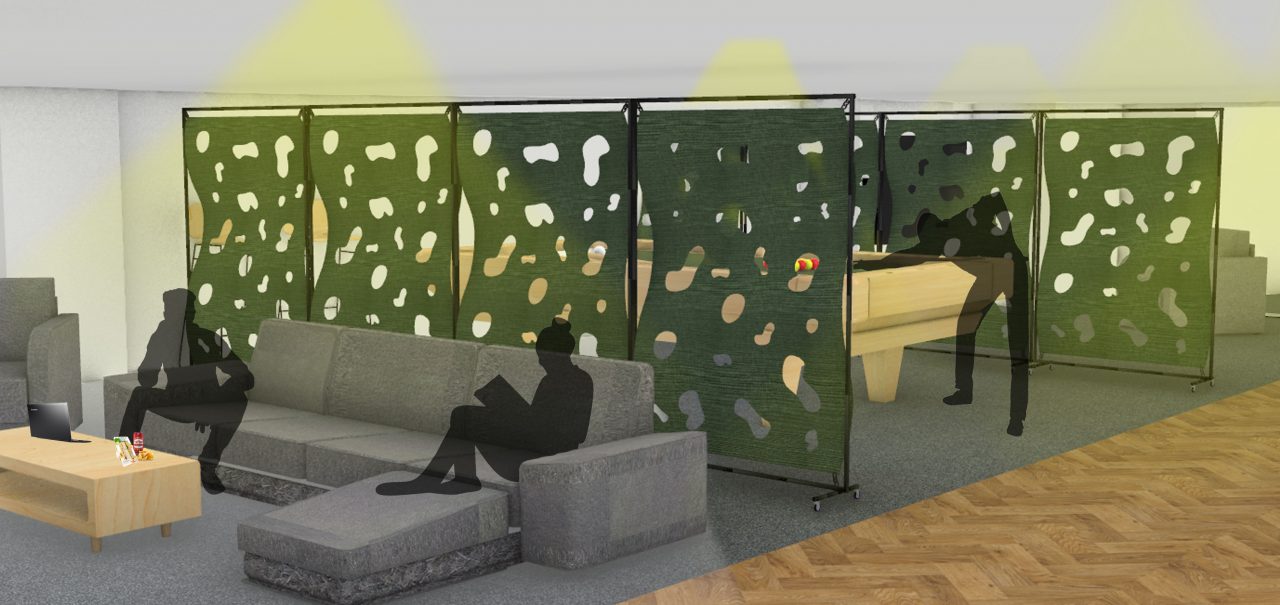










'Connected Living' Rendered Lower Ground Floor Plan - This is a rendered floor plan of the lower ground floor. This shows the locations of key materials in my design.
'Connected Living' Rendered Upper Ground Floor Plan - This is a rendered floor plan of the Upper ground floor. This shows the locations of key materials in my design.
'Connected Living' Rendered First Floor Plan - This is a rendered floor plan of the first floor. This shows the locations of key materials in my design.
'Connected Living' Rendered Second Floor Plan - This is a rendered floor plan of the second floor. This shows the locations of key materials in my design.
'Connected Living' Acoustic Ceiling Panels Technical Drawing - This is one of my technical drawing sheets that looks at the detail of the acoustic panels that are in the study area.
'Connected Living' Green Wall Panel Breakdown Technical Drawing - This page shows key detail information for building the artificial green walls in my design.
'Connected Living' Study Area Green Wall Construction - This page shows the construction of the green wall in the study area. Showing how the panels and neon sign will fix too the wall.
'Connected Living' Bedroom Compact Furniture Unit - This is an isometric exploded view of my bedroom compact furniture unit design and how the different elements will fix together
'Connected Living' Bedroom Compact Furniture Unit 02 - This page shows the front, side and rendered views of the unit. It also shows the technical details of the fixing I chose.
'Connected Living' Relaxation Room Visual - This visual shows the relaxation room which is where students can go to relax and get away from any stresses in their rooms or flats. students can come here to have a direct connection with nature by observing the atrium filled with nature to help reduce stress and refresh the students minds.
'Connected Living' Common Room Visual - This visual shows the common room area which is where students can come together to socialise and relax. my concept of biophilia inspired the design of the partition walls and allowed me to insert non-direct nature to support the students mental health and well-being