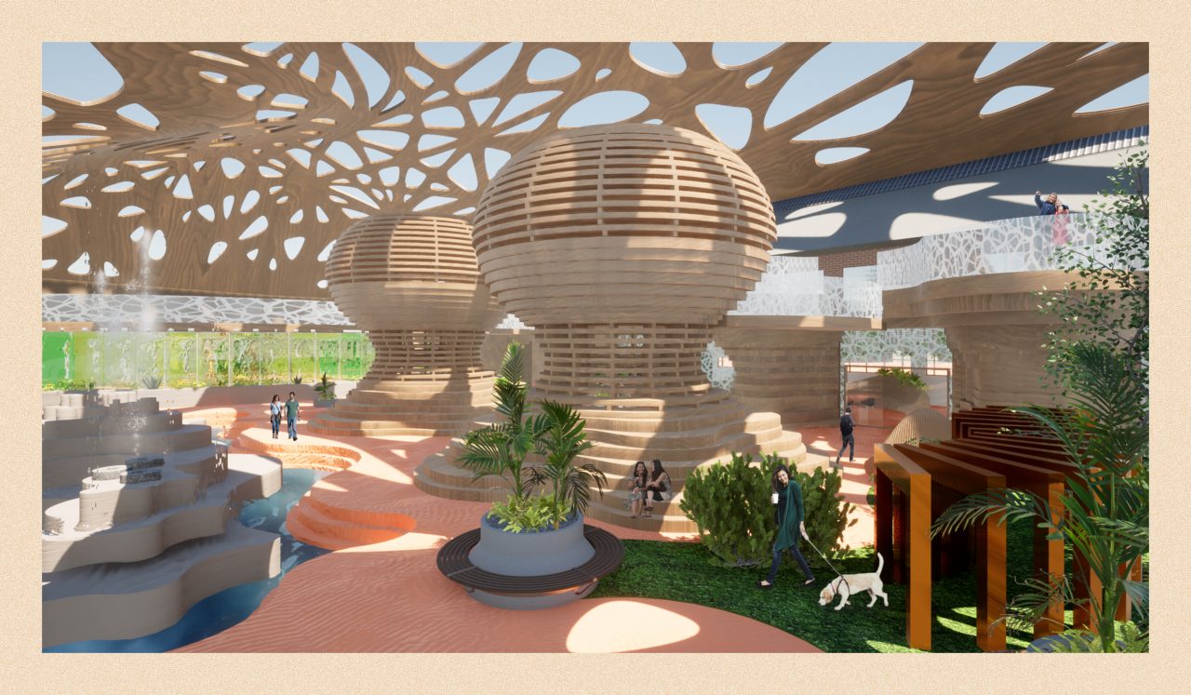
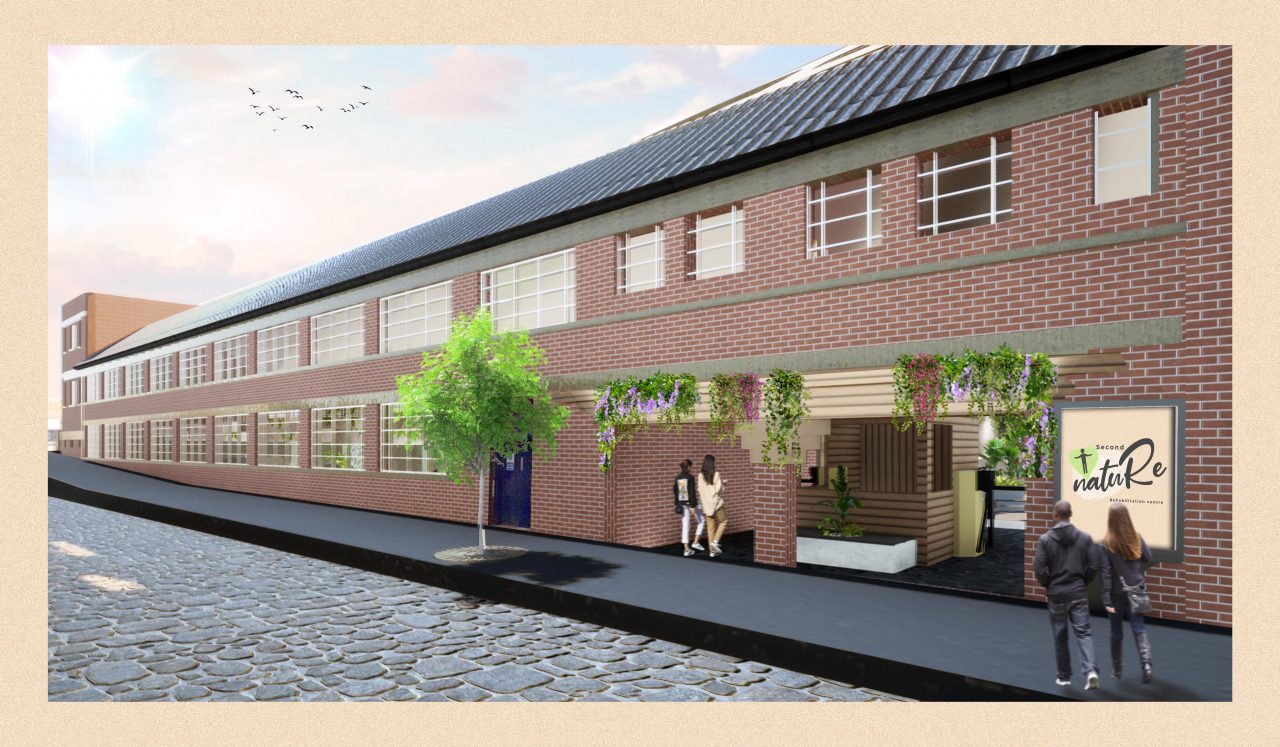
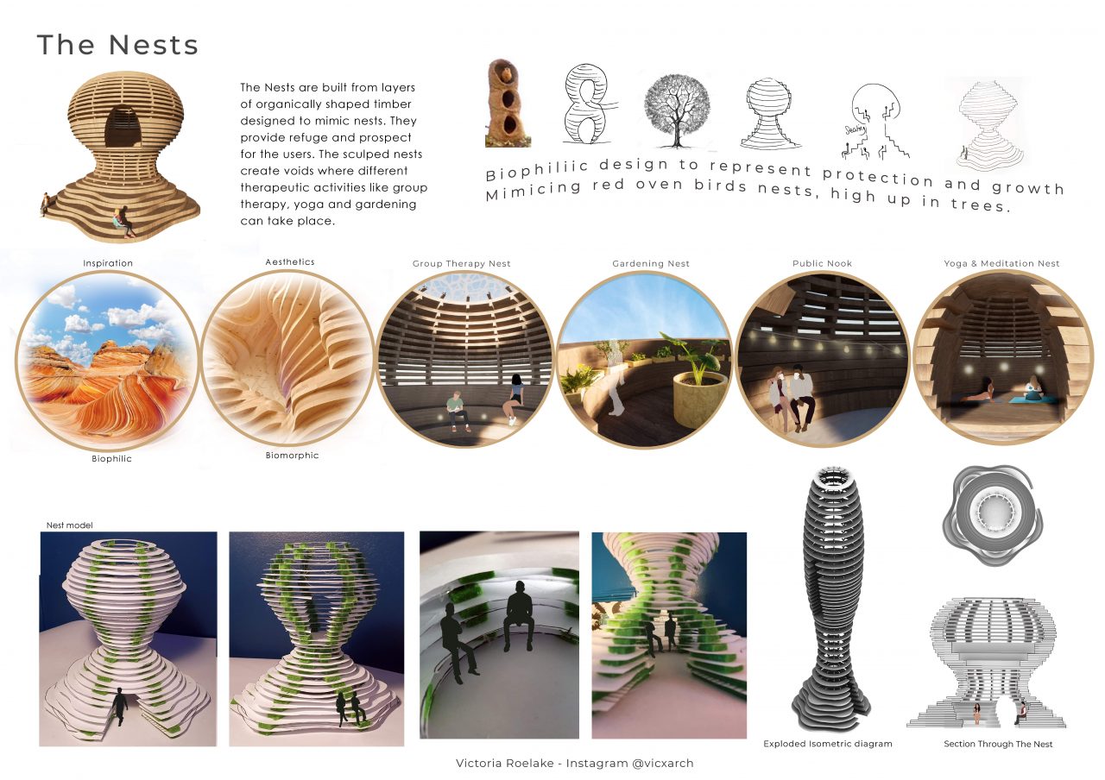
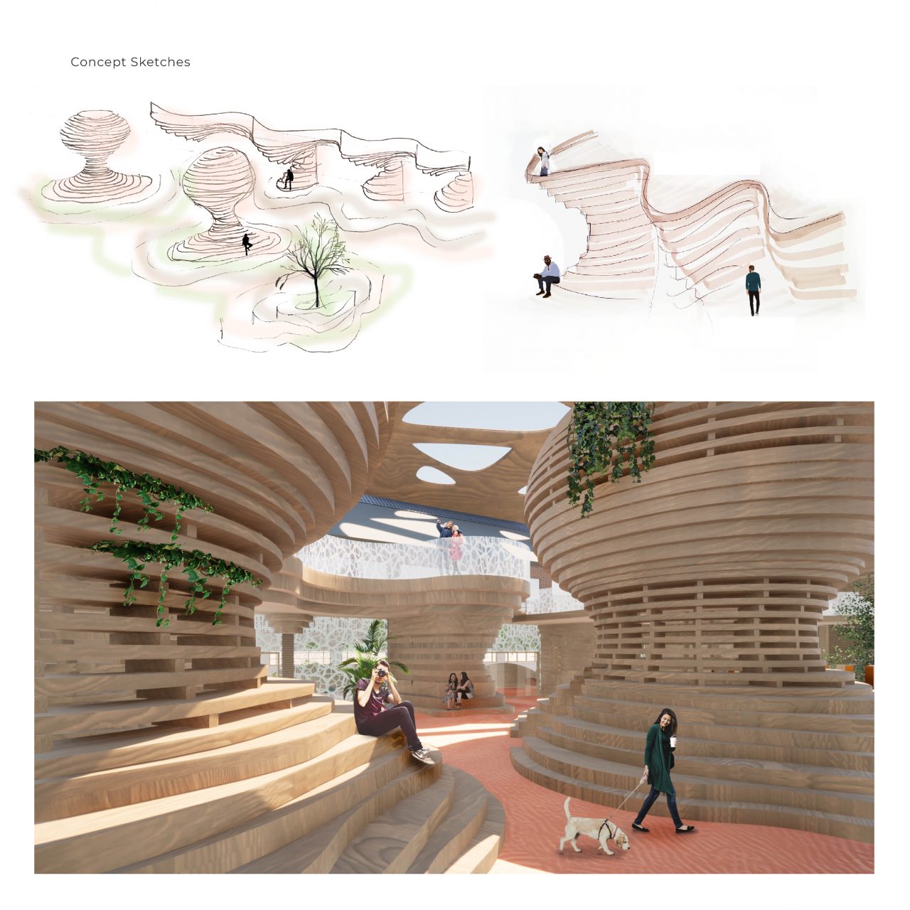
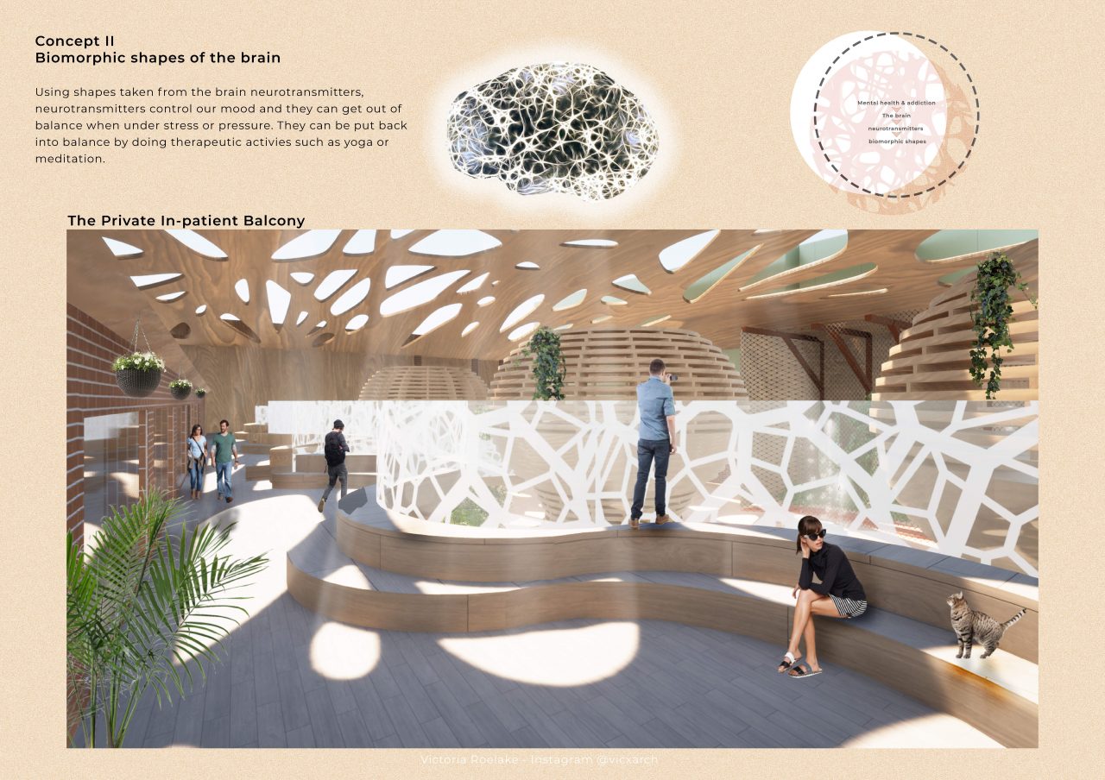
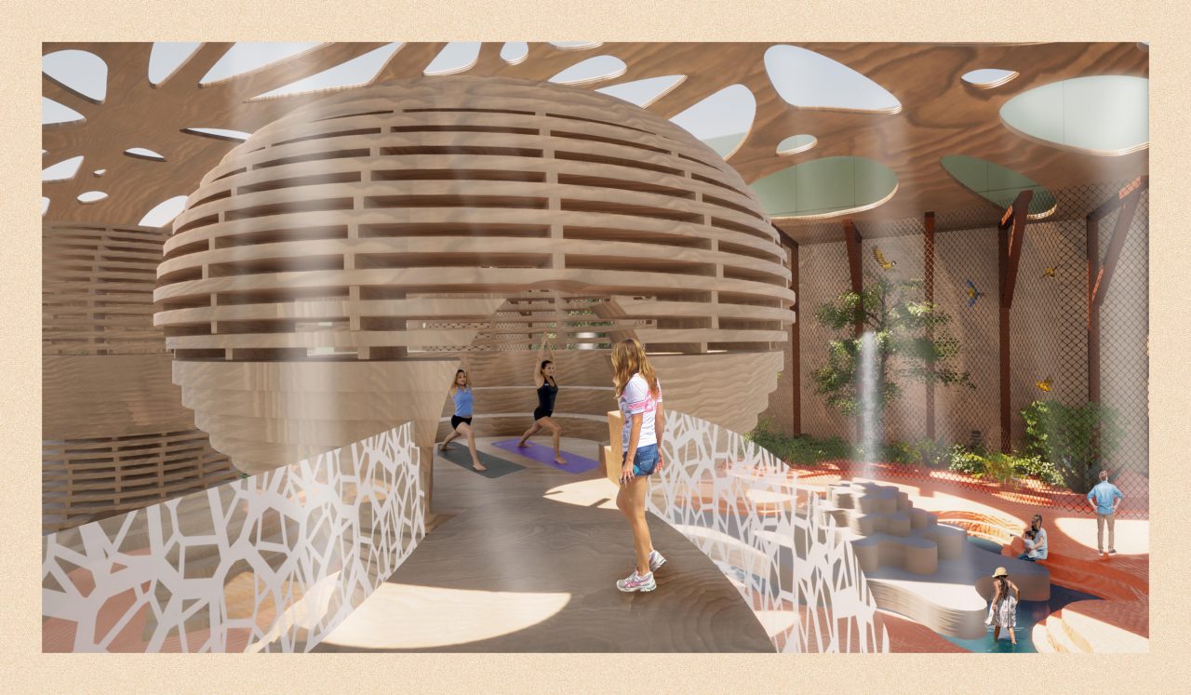
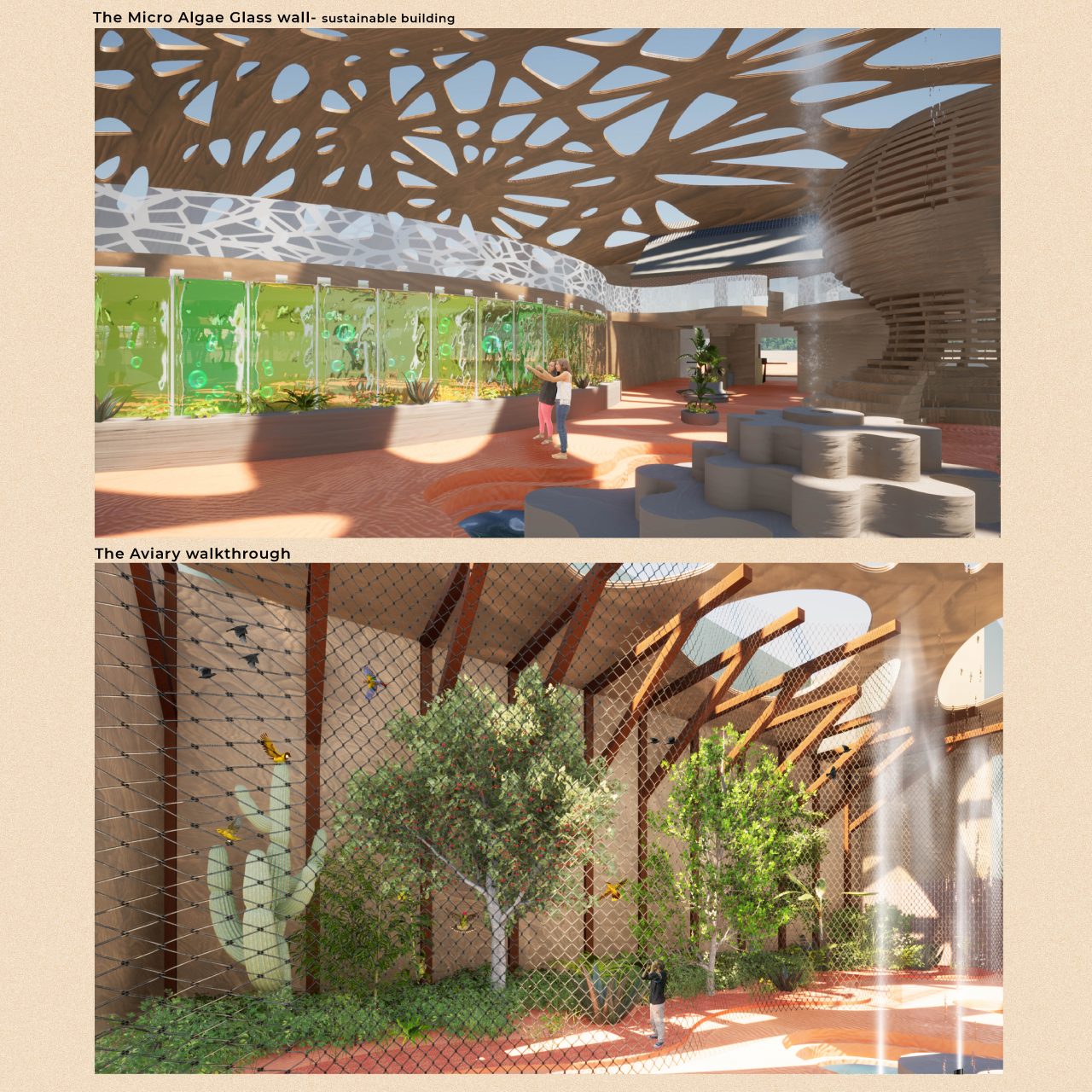
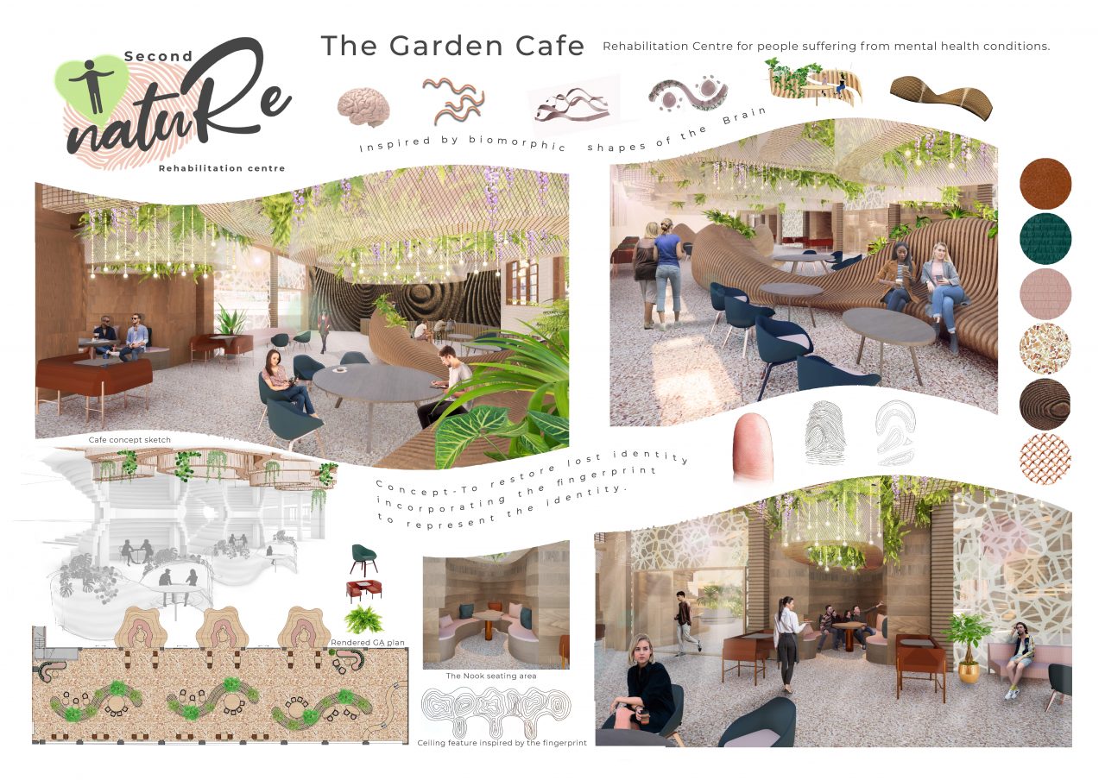
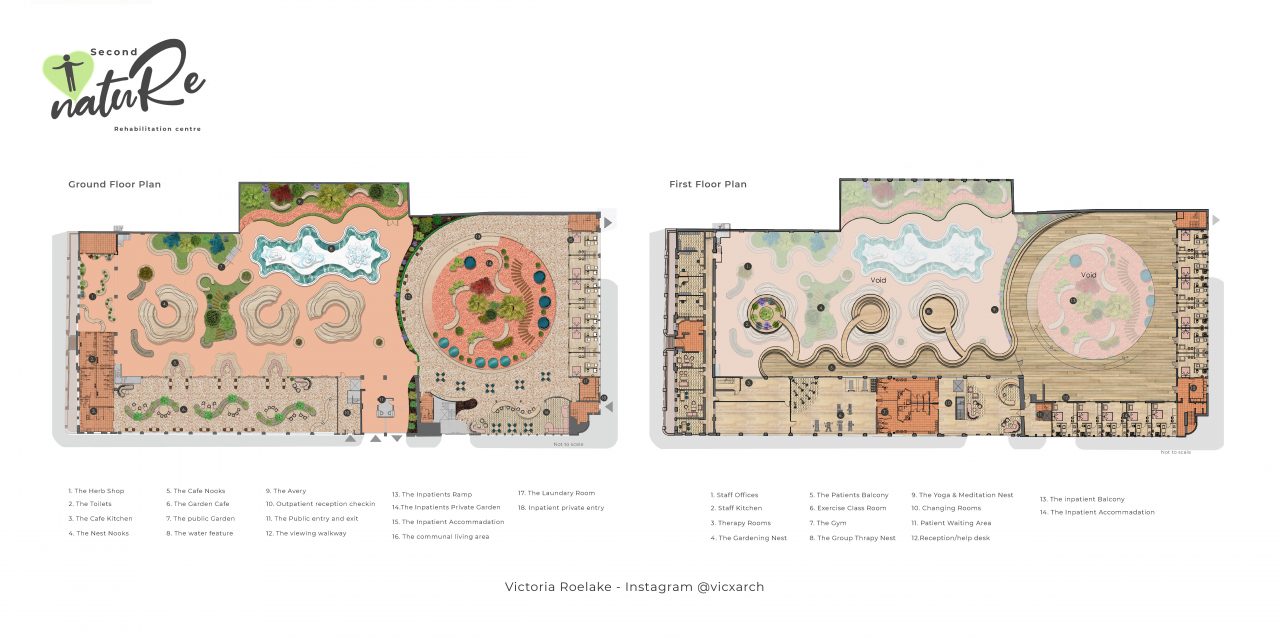
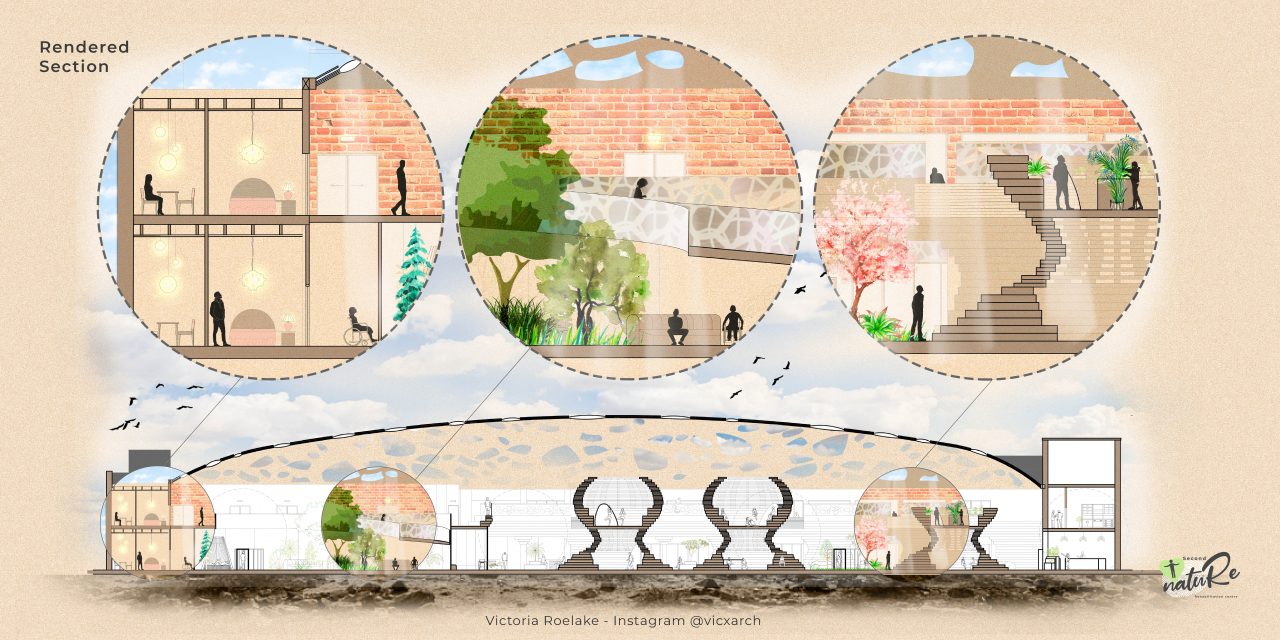
Second Nature Rehabilitation centre - The Public Garden - The timber roof uses biomorphic shapes taken from my concept development of brain neurotransmitters, sun passing through, creates unique shadows inside of the space.
Site- James Cond Building. The Entrance and Façade - The Public entrance has a timber cladded flower box overhead that frames the entrance. It provides habitat for bees and a bright and warm welcome.
The Nests - Development - Layers of organically shaped timber designed to mimic nests provide refuge and prospect and create voids where different theroputic activities can take place.
Sculpting the landscape with topography inspired by the fingerprint. - The fingerprint represents the identity struggles people can have when faced with mental health conditions, blended with the topography to sculpt the landscape.
The Inpatient Balcony - The curving balcony overlooks the public garden and provides access to The Nests via small bridges. Biomorphic shapes inspire the design
Inside The Nests - There are three Nests, for yoga and meditation, gardening and group therapy.
The Aviary and Micro Algae Glass wall - Bird watching and bird song has been proven to reduce stress and create calm. The micro algae is harvested to produce biofuel for the building
The Garden Café - Inspired by biomorphic shapes of the brain and the finger print, the shapes are reflected in the ceiling feature and the bespoke parametric furniture design.
Proposed GA Plans -
Section -
Second Nature Rehabilitation Centre - Animation of the space