Class of 2021
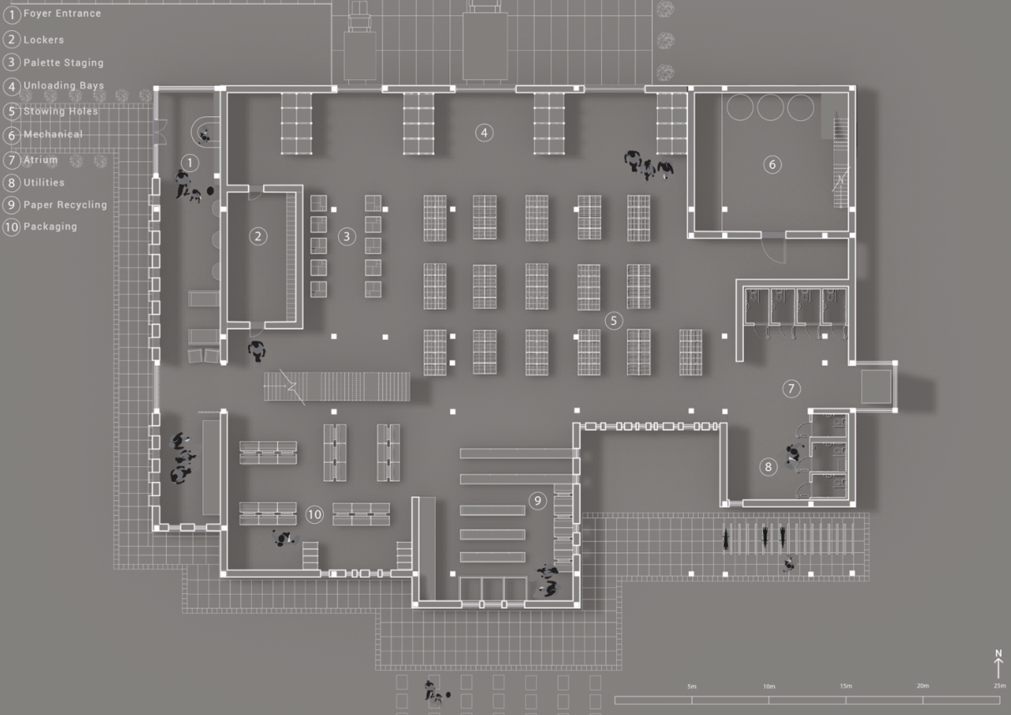
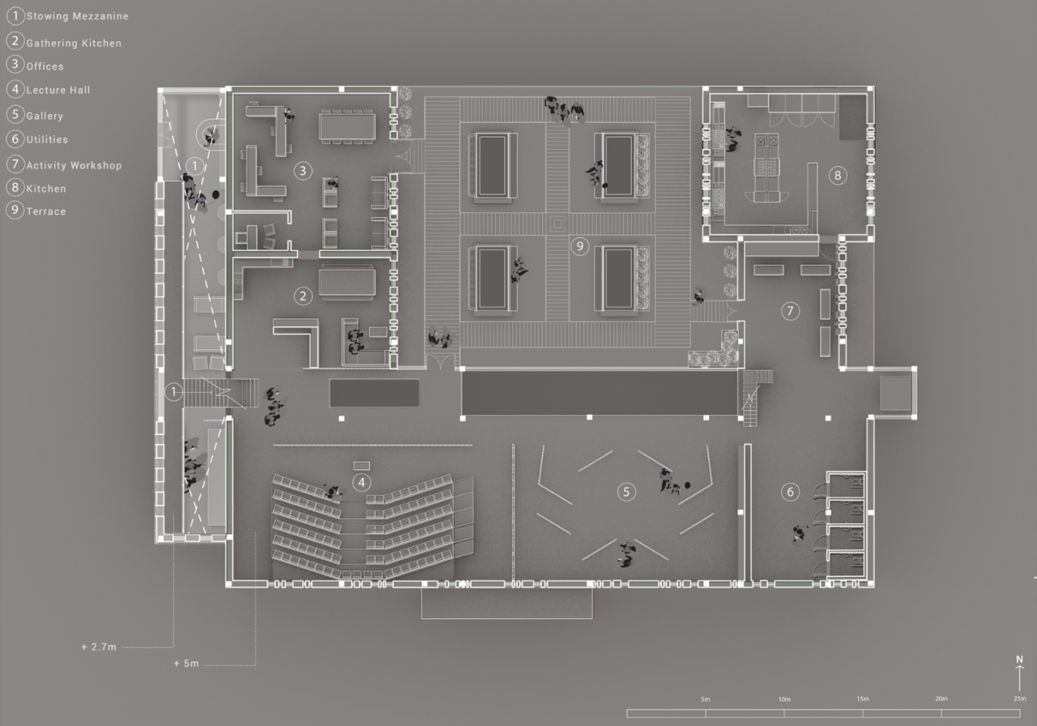
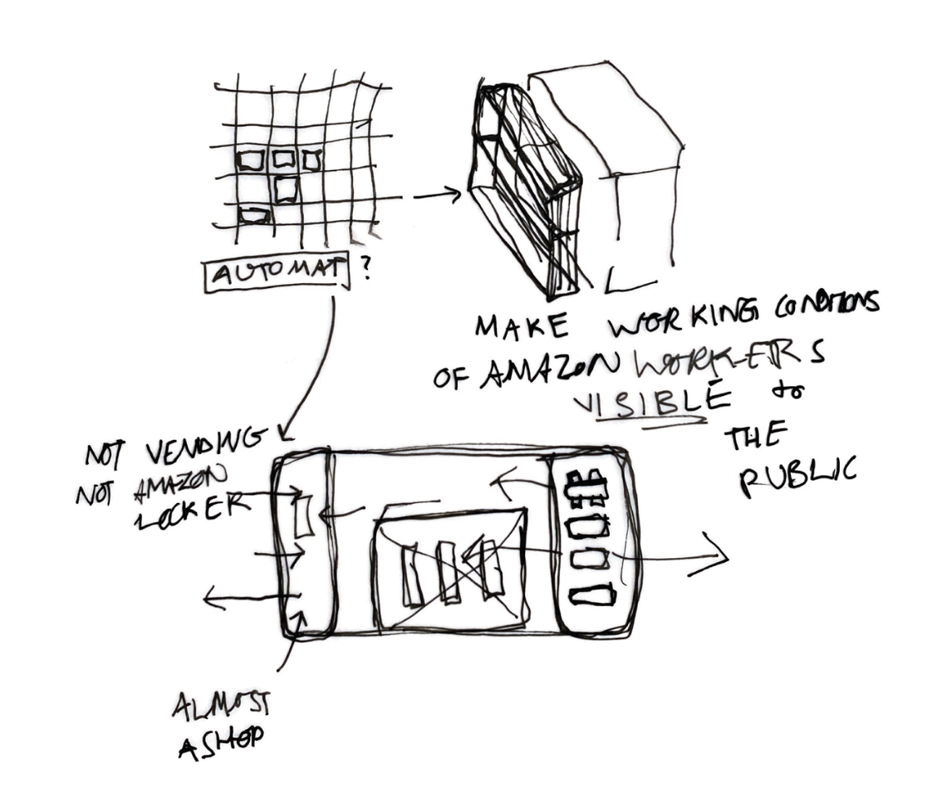
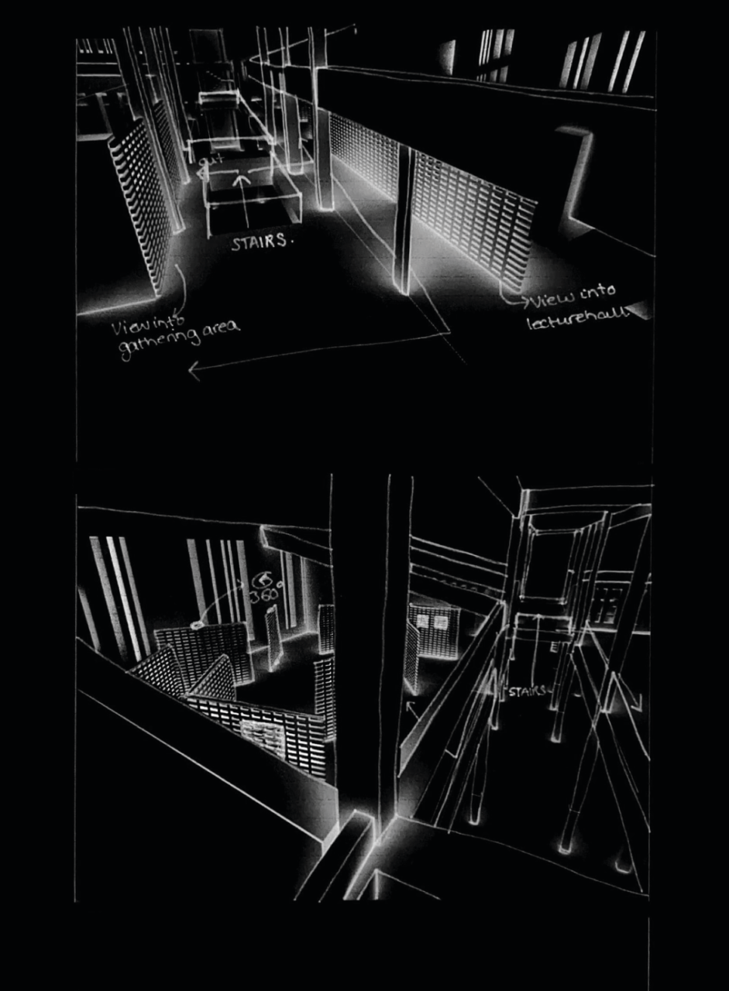
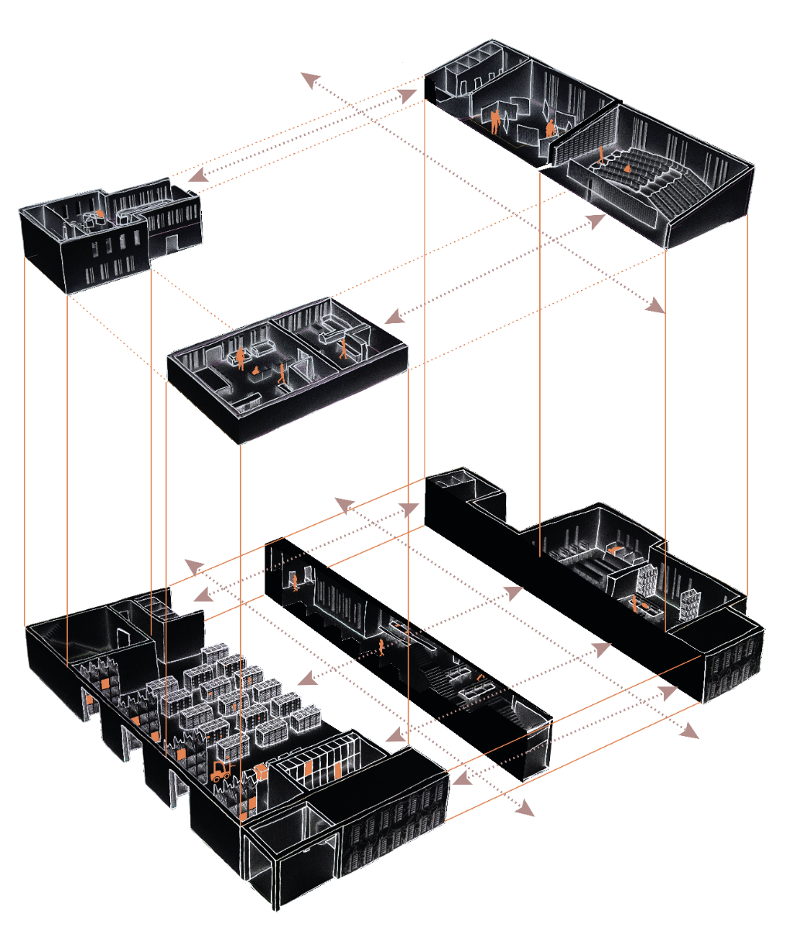
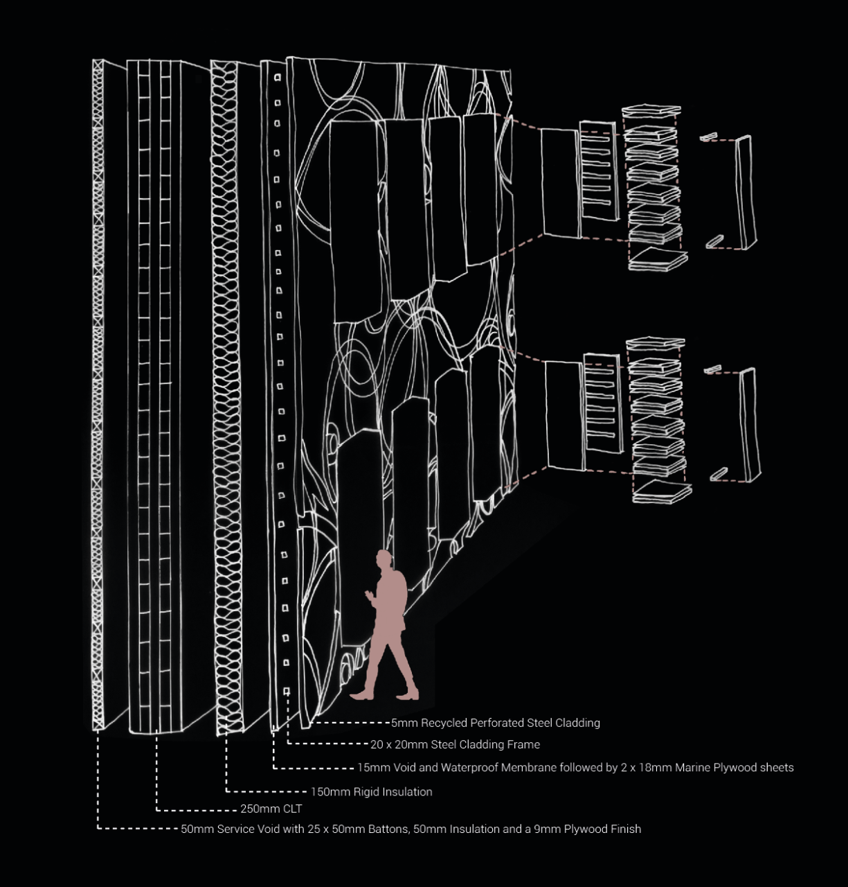
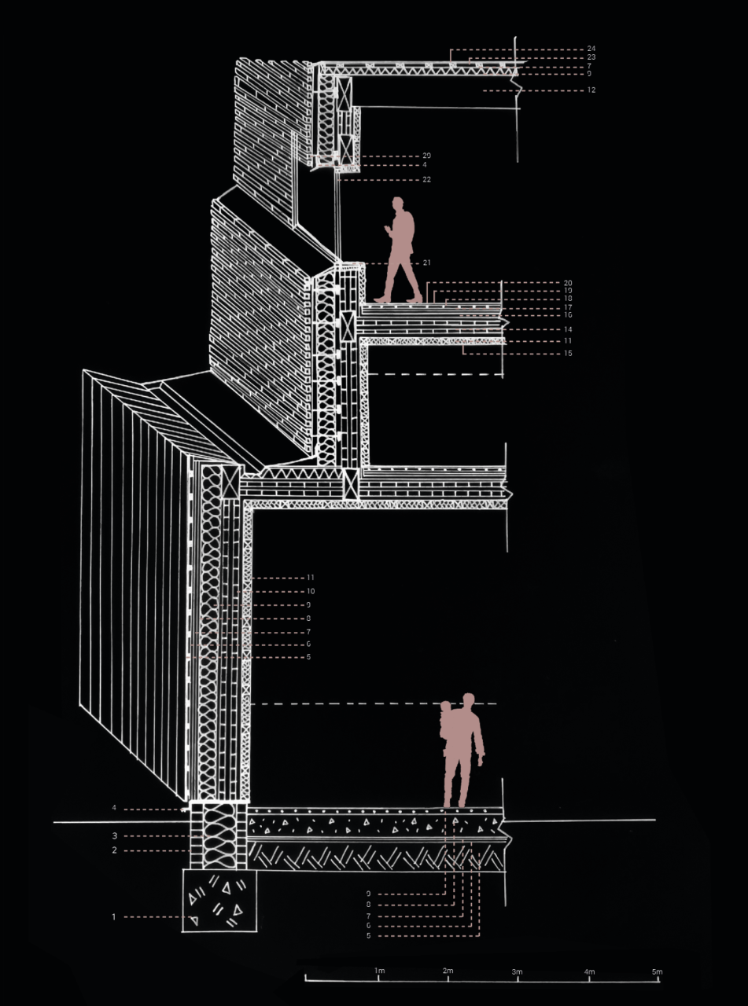
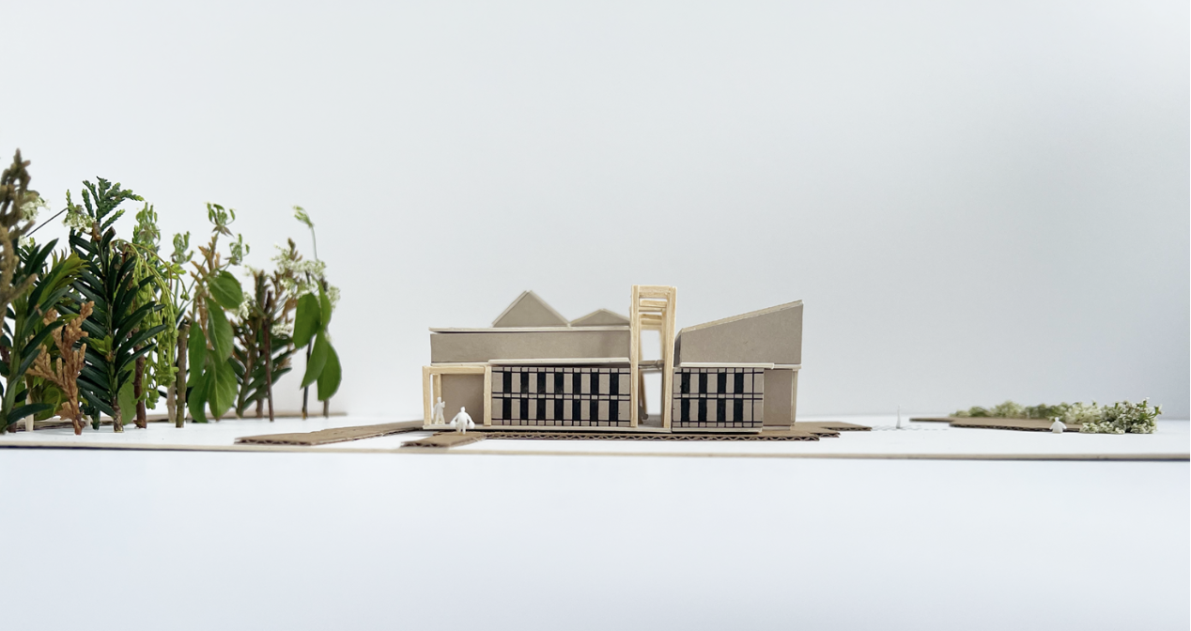
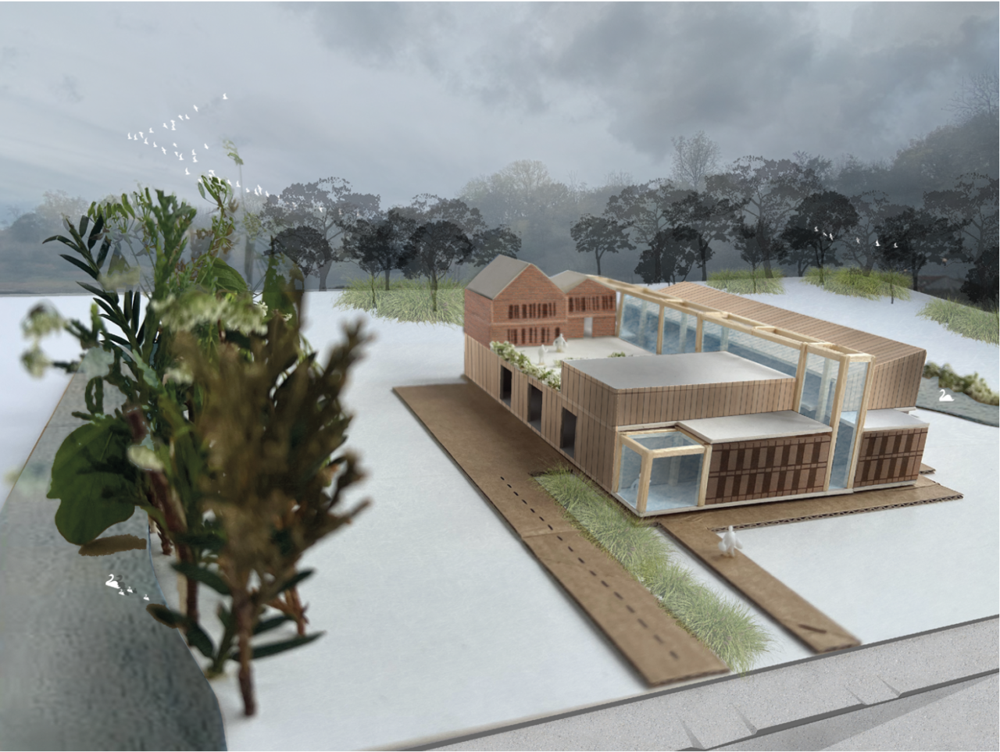
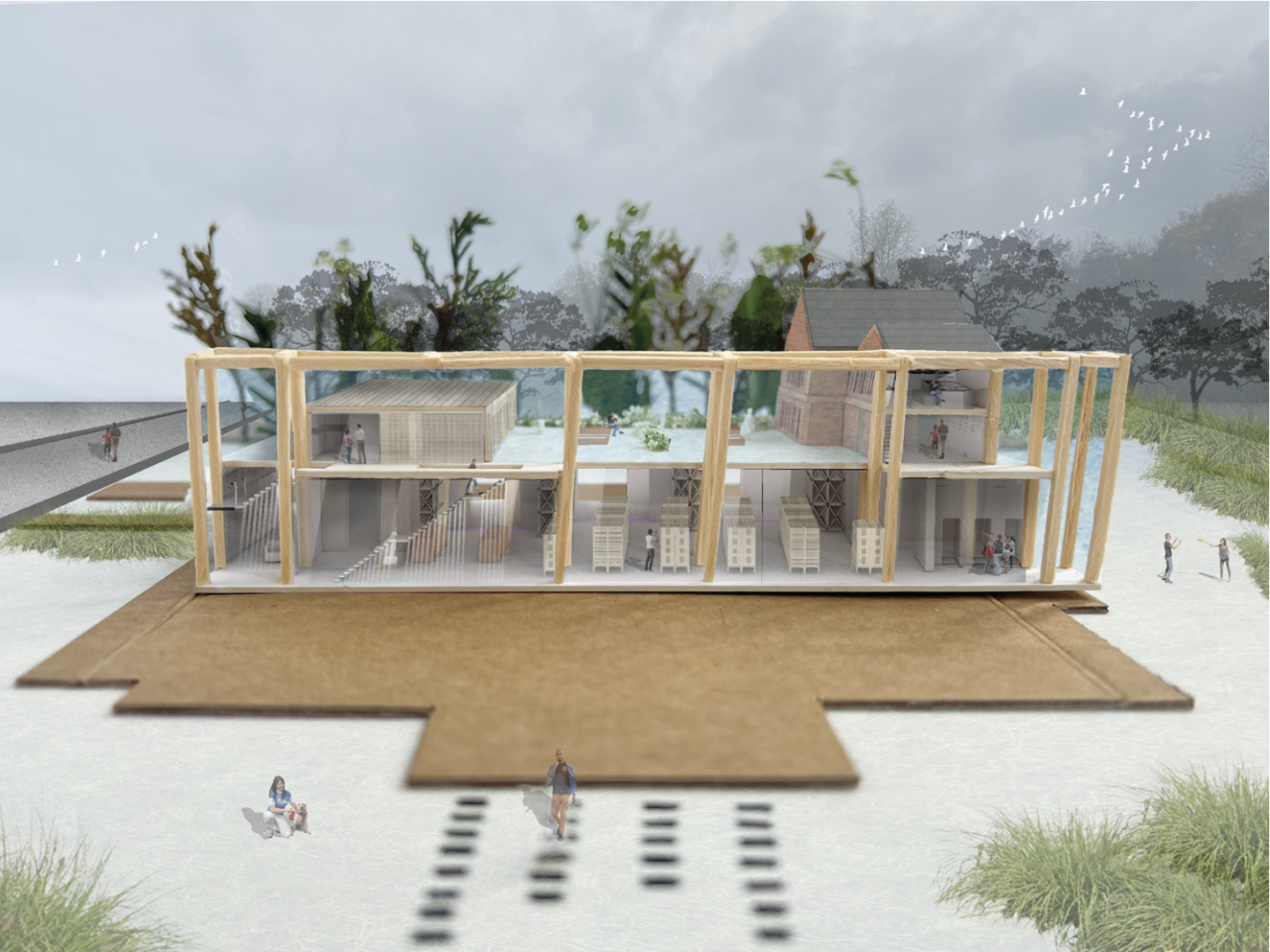
Ground Floor Plan -
First Floor Plan -
Concept Work -
Circulation Concept -
The Atrium as a Connection -
Facade Detail - Stowing Holes
Wall Section -
1:200 Model -
Exterior Perspective -
Sectional Perspective -
1
/ 10
Similar Profiles
Class of 2021
Tia palmer
Architecture and Design
Class of 2021
Daniel Shaw
Architecture and Design
Class of 2021