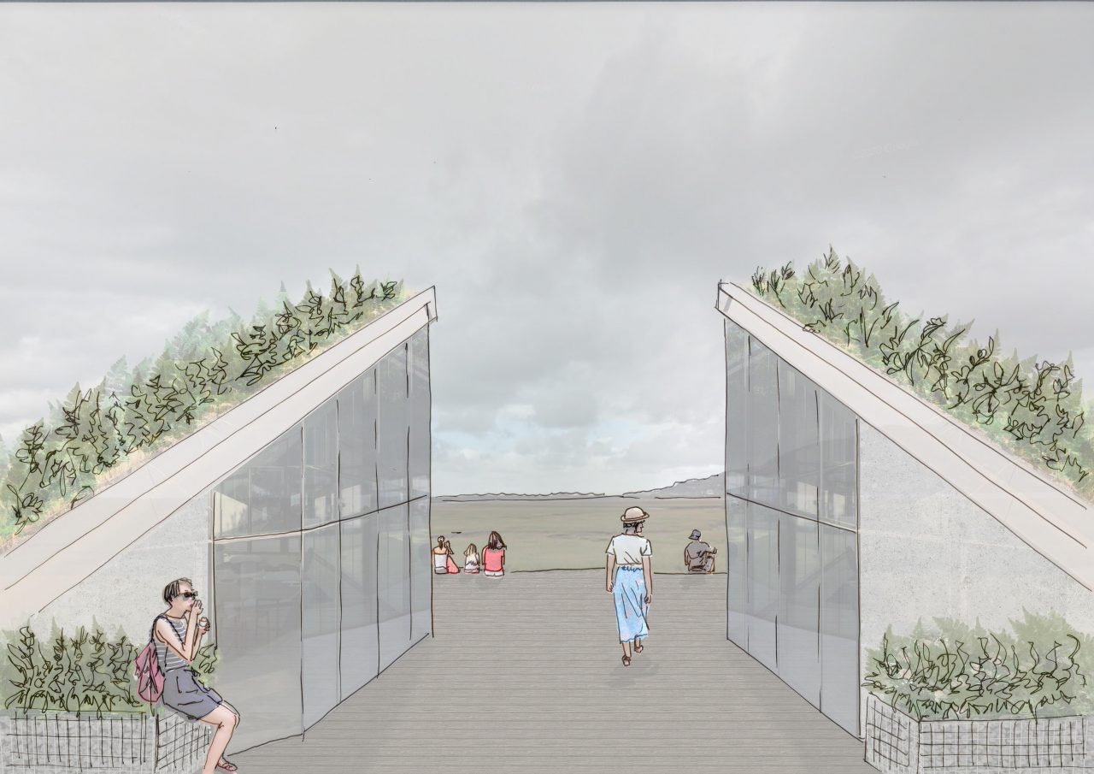
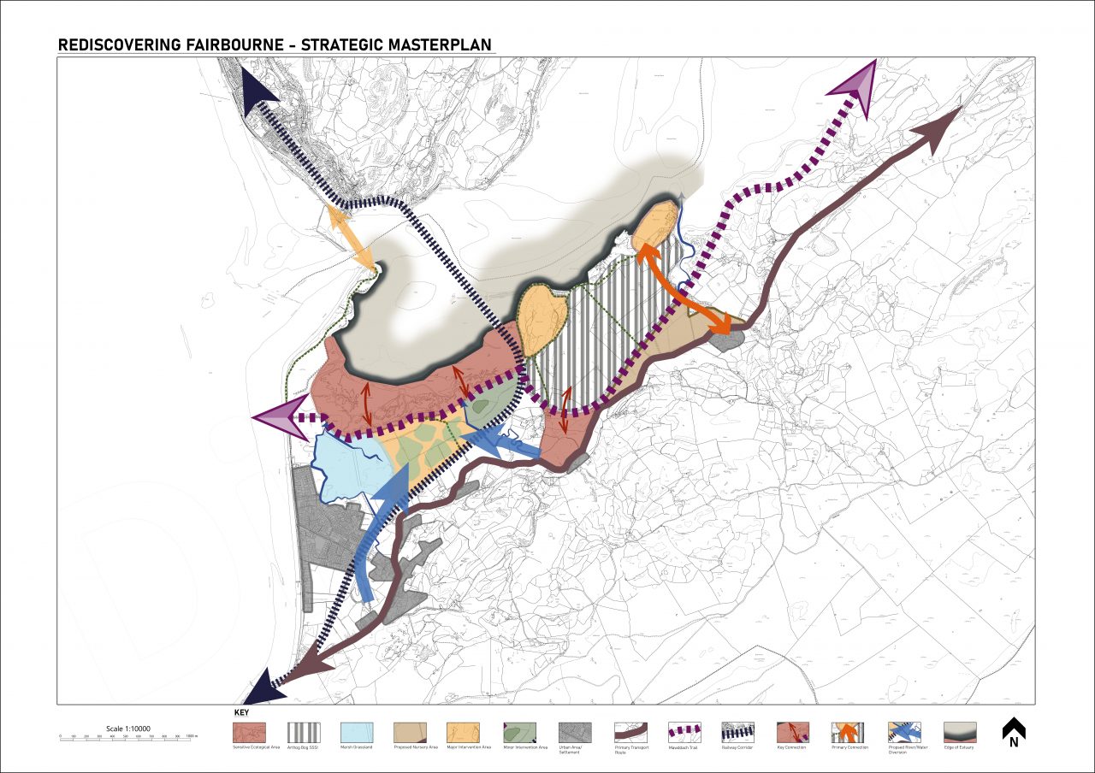
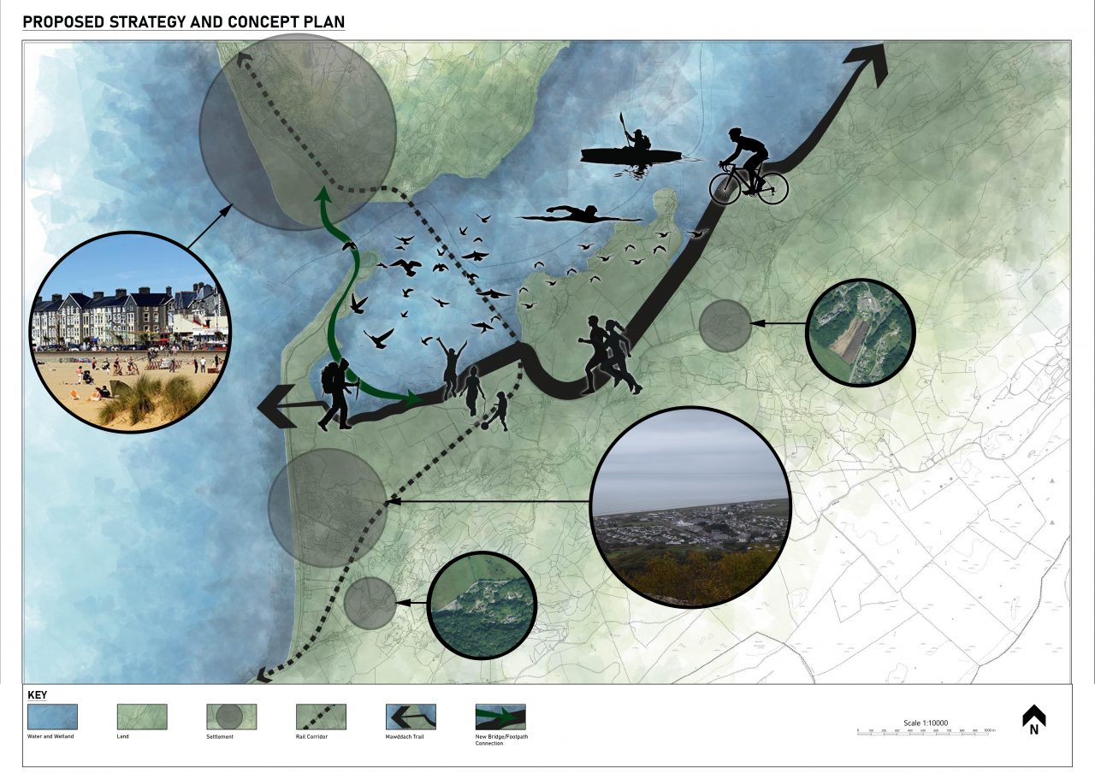
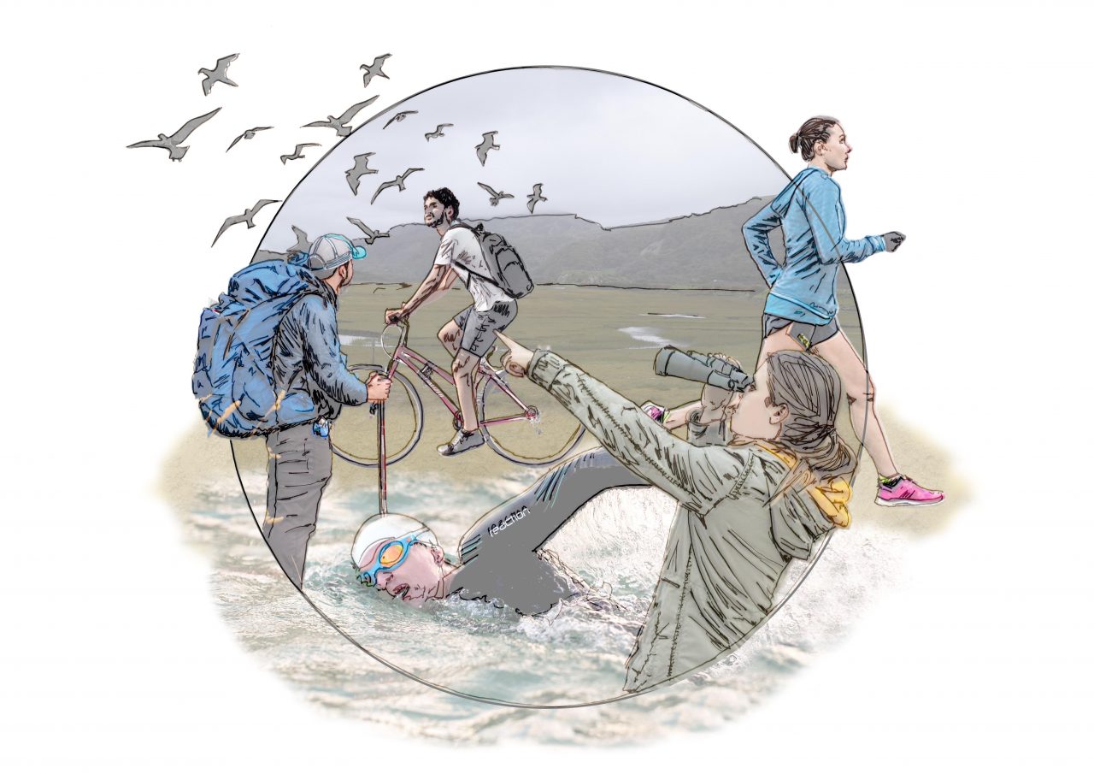
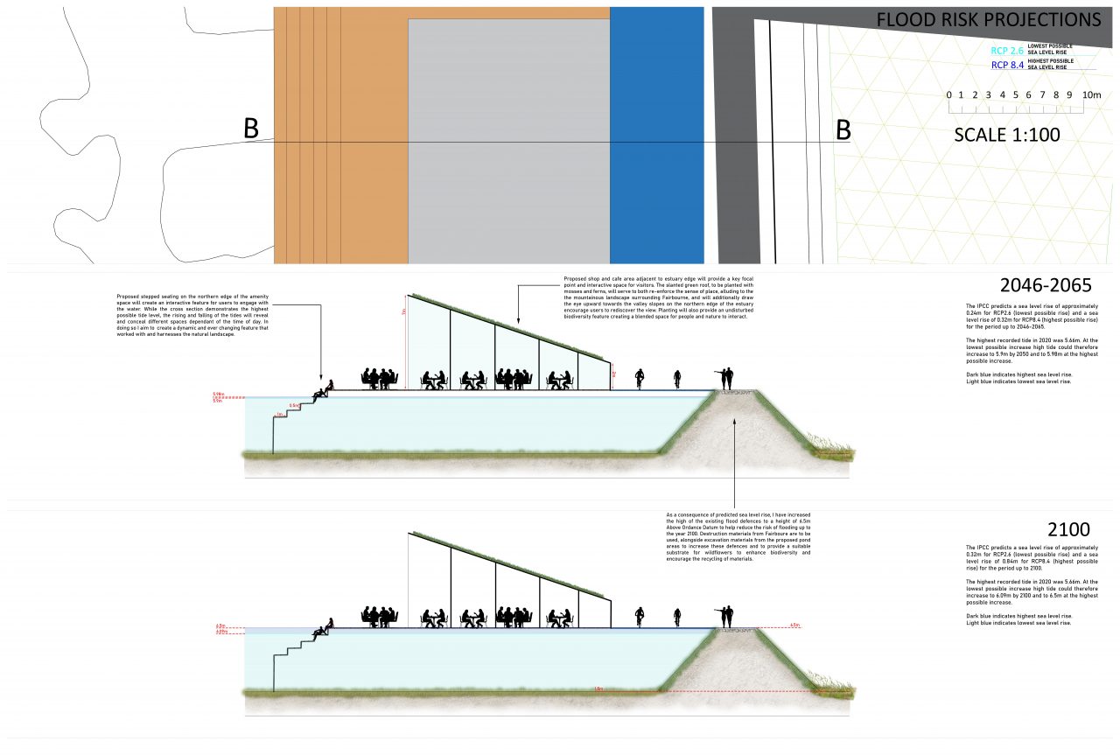
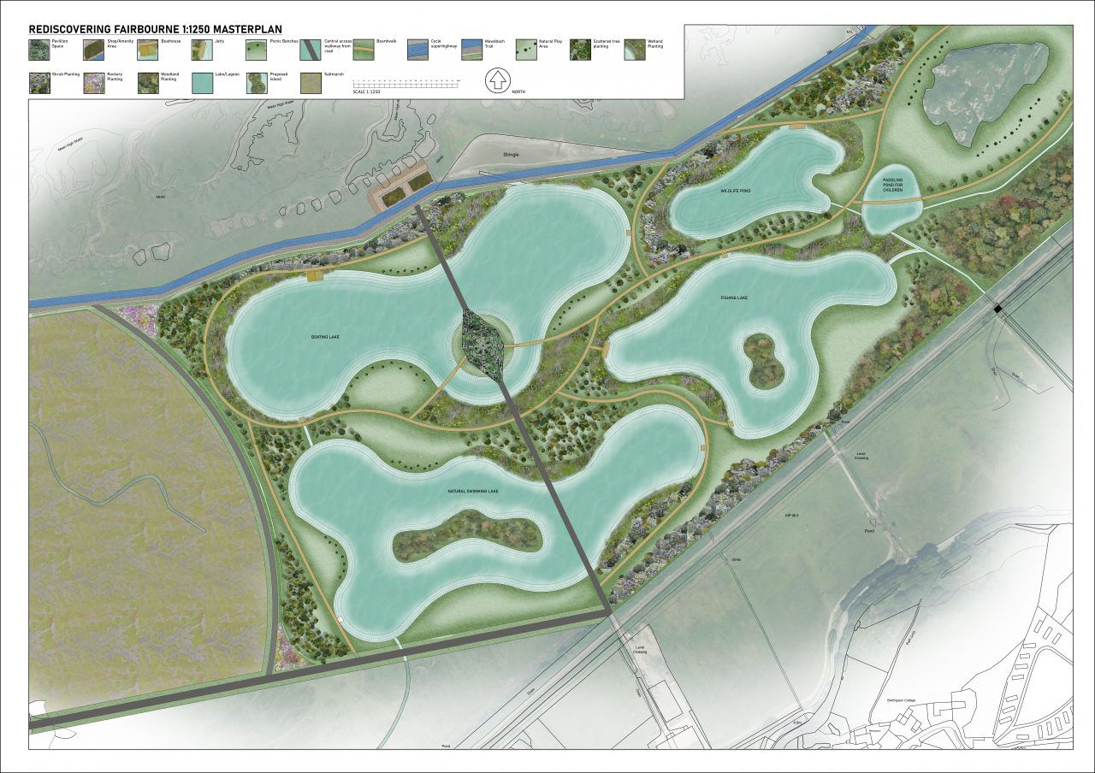
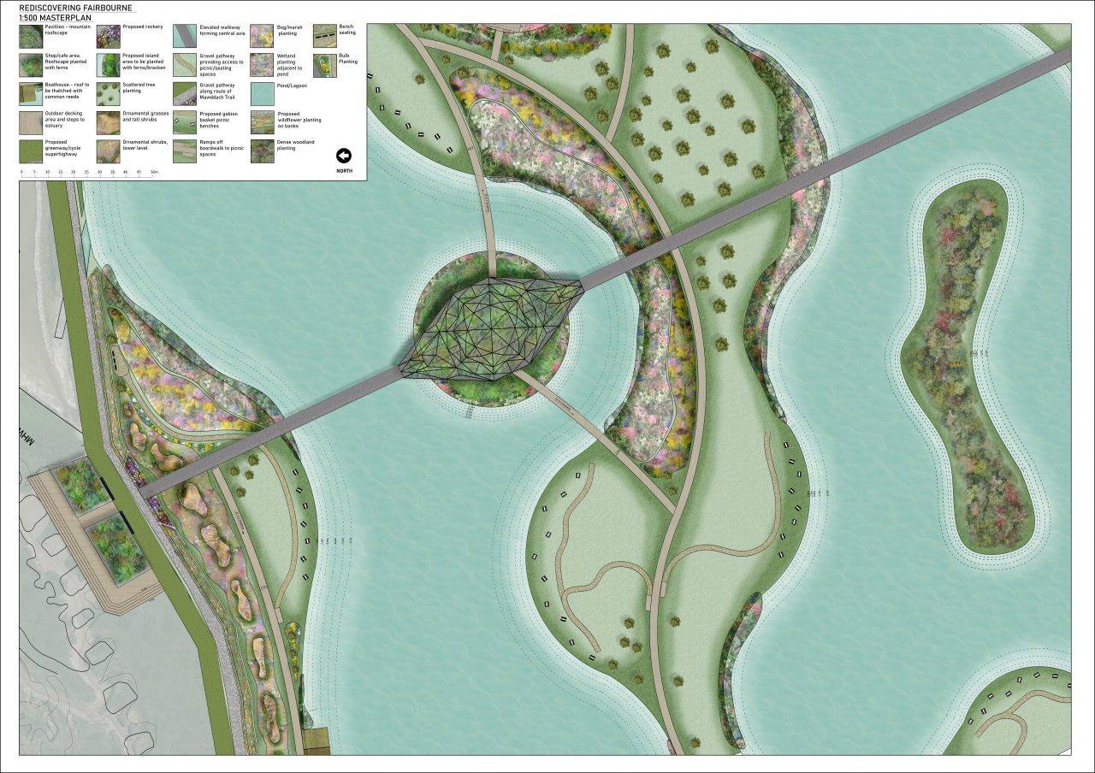
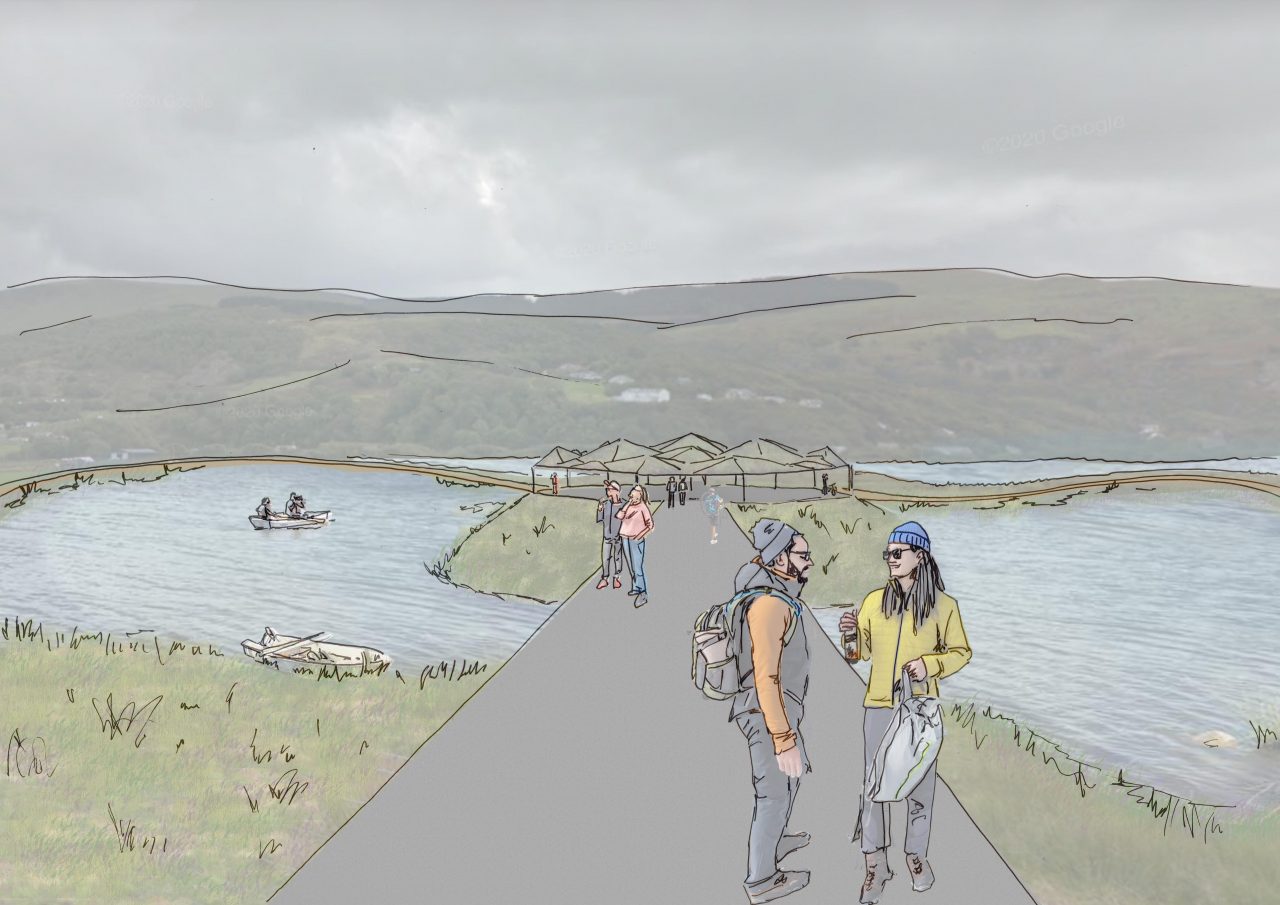
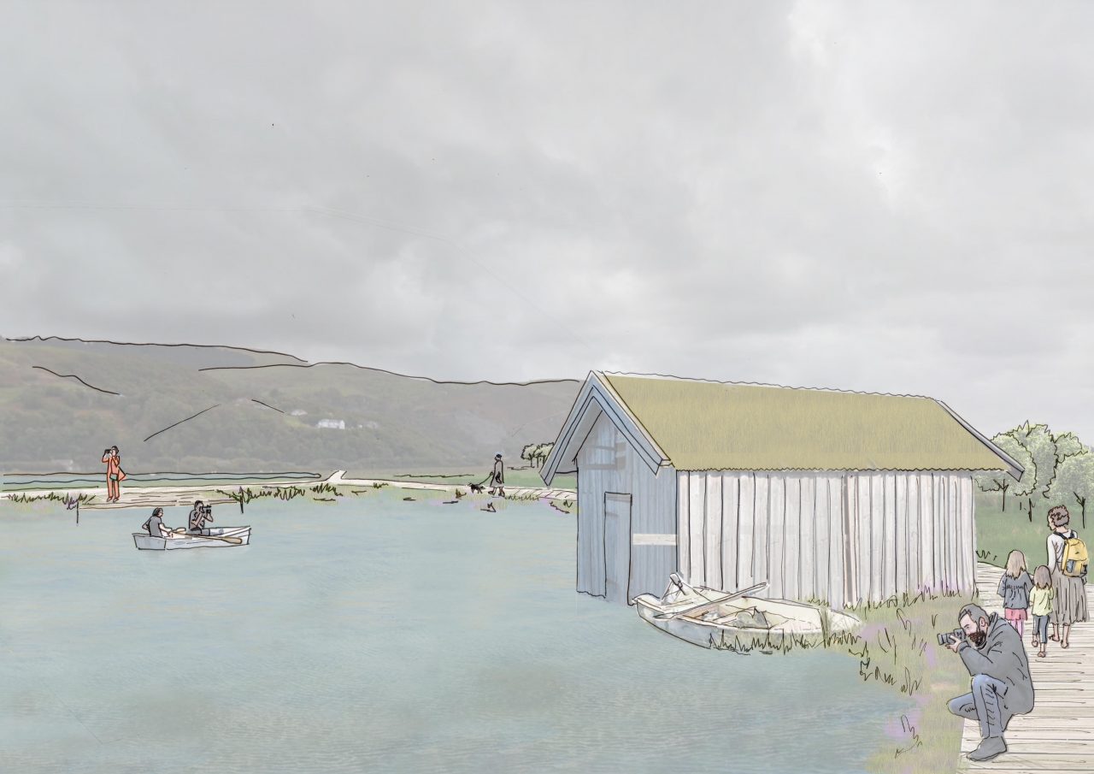
Rediscovering Fairbourne - Visual of Amenity and Café Space - This visual demonstrates the proposed amenity and café space that is set to lie adjacent to the Mawddach Estuary with the sloping and grassed roofs once again mimicking the mountainous character of the wider valley landscape to the north.
Rediscovering Fairbourne - Strategic Masterplan - The strategic masterplan sets out the key possibilities for the site to connect with the existing infrastructure, identifying likely opportunity areas and key strategic routes and connections.
Rediscovering Fairbourne - Strategy and Concept - The concept plan sets out the key intentions for the space with the focus on eco-tourism and the potential for interaction with the natural landscape.
Rediscovering Fairbourne - Concept - The key concept for my project was HARNESS - CONSERVE - CREATE. These principles focussed on creating a new space that both harnessed and adapted to the area but that also sought to conserve and work with the unique character and sense of place within Fairbourne.
Rediscovering Fairbourne - Flood Analysis Cross Section - The impact of flooding and the rising sea levels was crucial to my project and as such I decided to produce a number of cross sections, mapping out the likely impact of both the existing and anticipated tide levels as predicted by the IPCC.
Rediscovering Fairbourne - 1:1250 Masterplan - The 1:1250 masterplan showcases the design for the entire site and it's connection and interaction with the Mawddach Estuary to the north and the new paths and features proposed across the site.
Rediscovering Fairbourne - 1:500 Masterplan - The 1:500 masterplan shows the site in greater detail, illustrating more accurately the proposed planting and key pathways and features within the site.
Rediscovering Fairbourne - Visual of Proposed Pavilion - This visual illustrates how the proposed pavilion will sit within the site with the proposed mountainous roofscape reflective of the rising land to the south.
Rediscovering Fairbourne - Visual of Boathouse and Lake - This visual illustrates the proposed boathouse, jetties and pathways as demonstrated within the 1:500 masterplan.